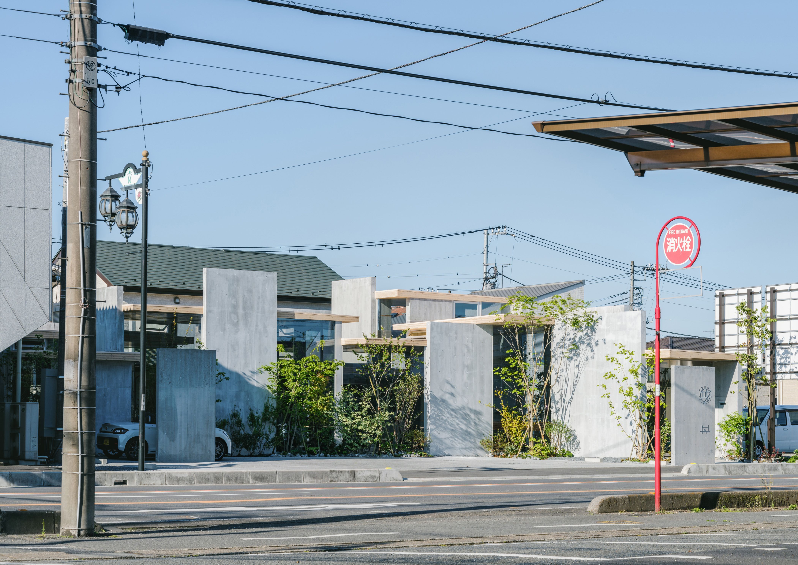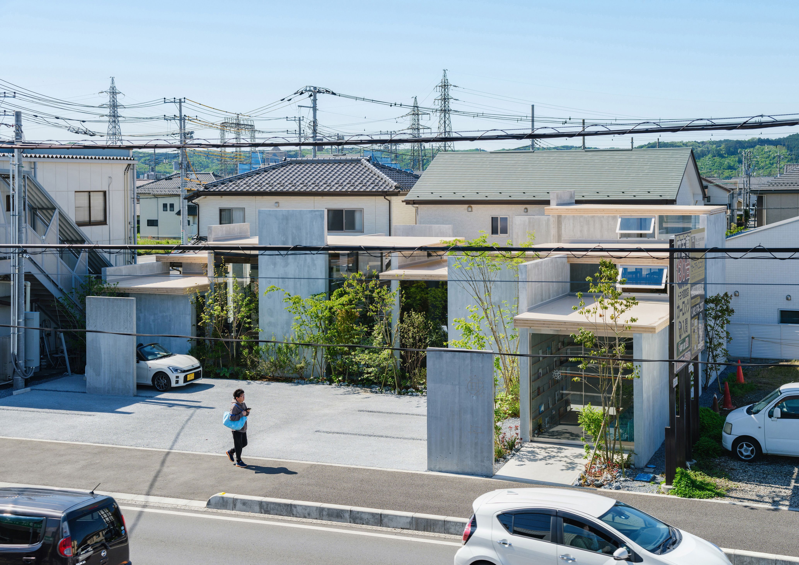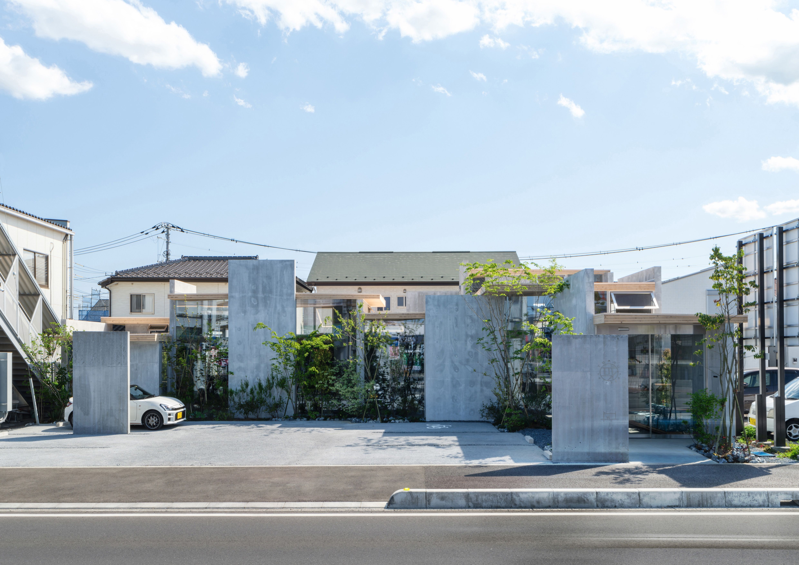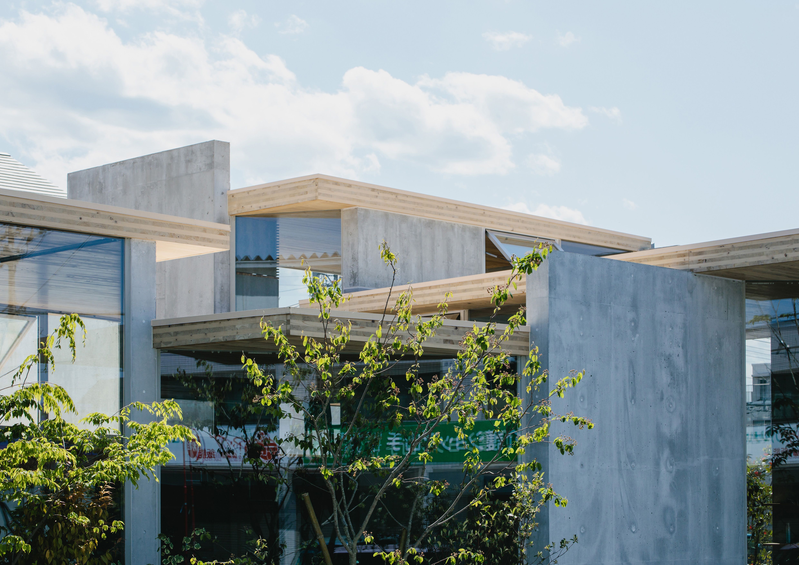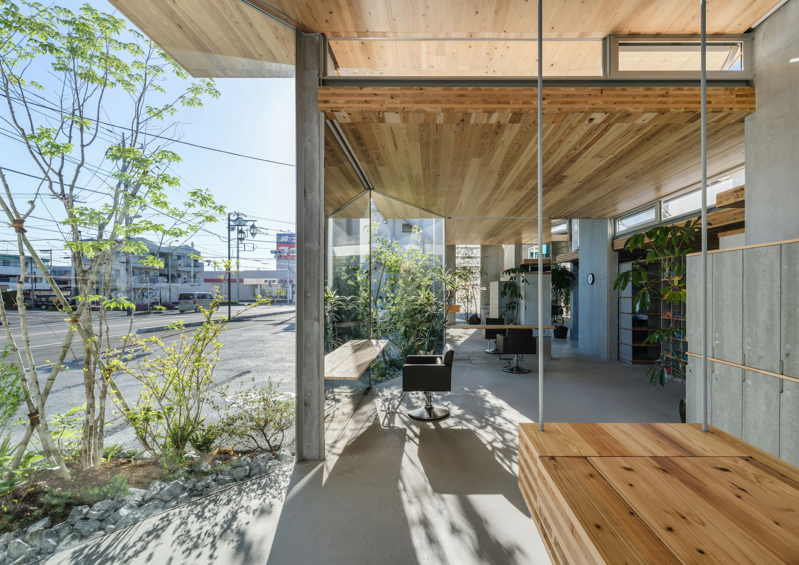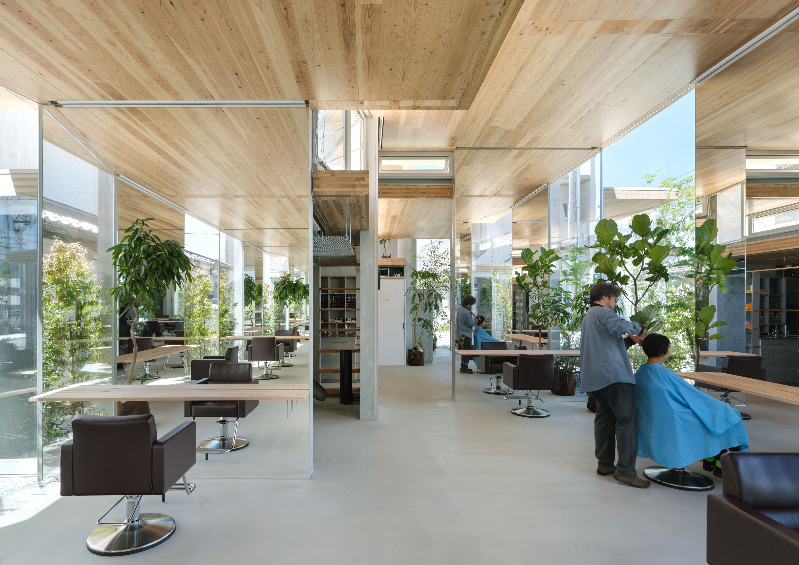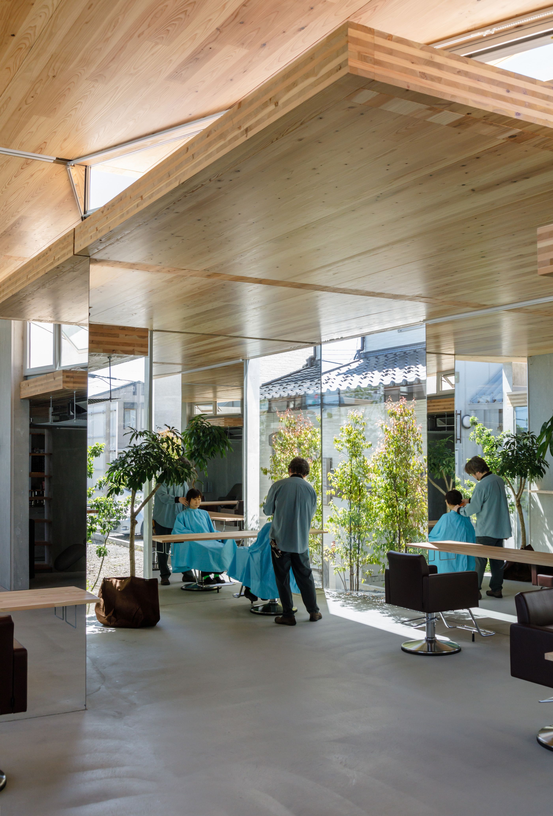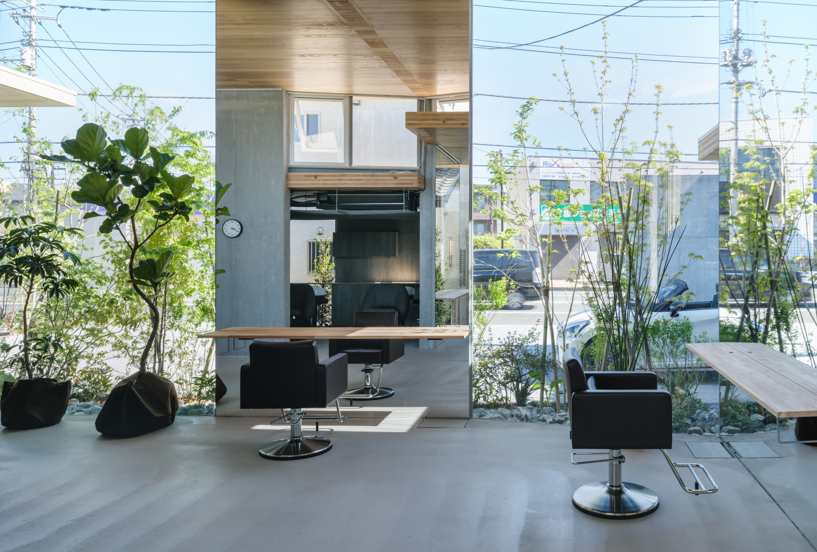
2024 BEST
Best Architecture Design
Company: Ateliers Takahito Sekiguchi
Project name: Hair room TOARU
Location: Hanno, Saitama, Japan
Designer/ Architect: Ateliers Takahito Sekiguchi
Manufacturer: Yagi Construction
Stakeholder/ Owner: Hair room TOARU
Hair Room TOARU is a sustainable hair salon located by a busy roadside, surrounded by parking but within a city mostly covered by forests. The salon's design embraces natural architecture, combining urban and natural elements. It features staggered RC walls with large mirrors and CLT roofs, creating bright, ventilated spaces. The structure maximizes the use of local wood resources while addressing fire protection and environmental performance.
The CLT roofs, constructed with simple angles and screws, allow for long-span frames without beams, reducing weight and heat load. Indirect light and natural ventilation are optimized, enhancing the indoor environment. The design incorporates reflections of cars and greenery, merging past and present landscapes. The salon includes all necessary facilities on the first floor and a staff rest space on the second floor, with six parking spaces outside.
Sustainable features include Low-E glass, LED lighting, and effective virus protection. This holistic approach creates a well-being environment, seamlessly integrating the hair salon with its townscape and natural surroundings. The project showcases a versatile construction model, emphasizing sustainability and cost efficiency.
Discover the world of HAIR ROOM TOARU
