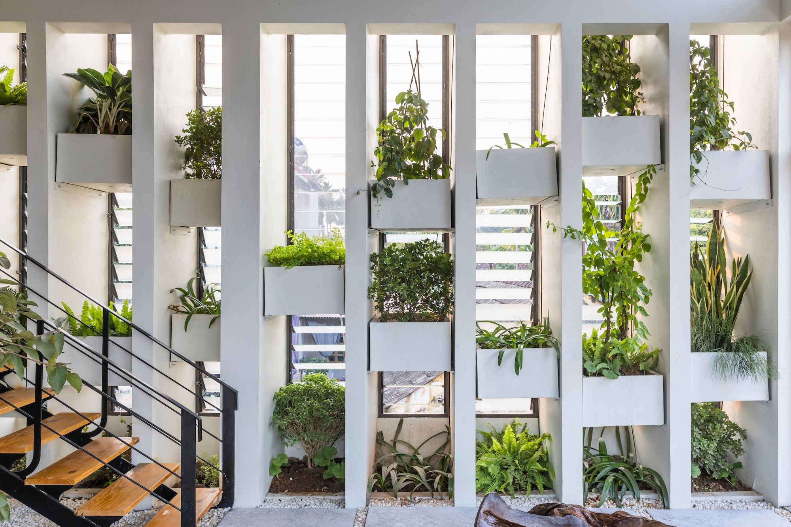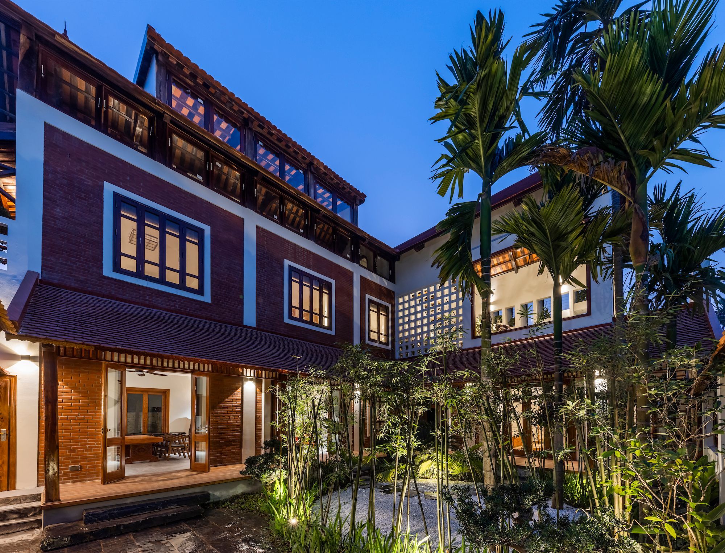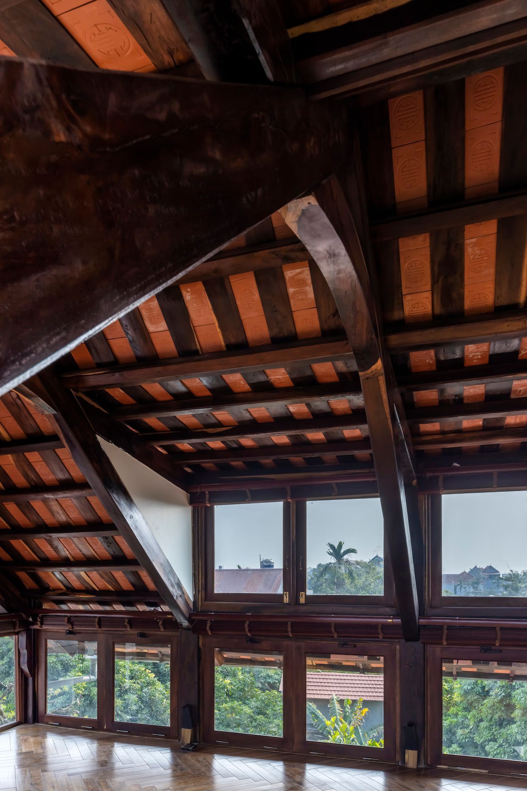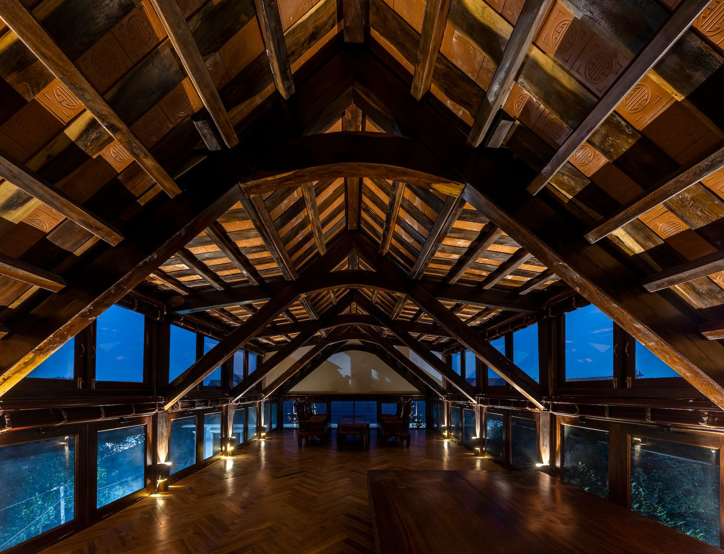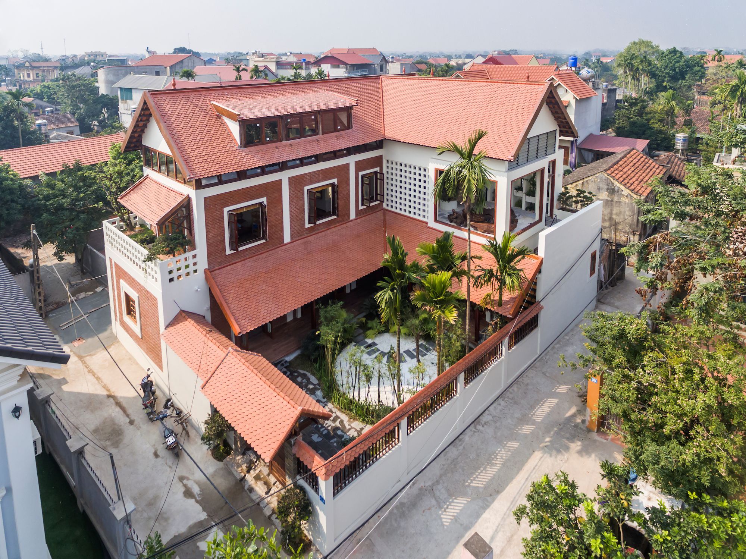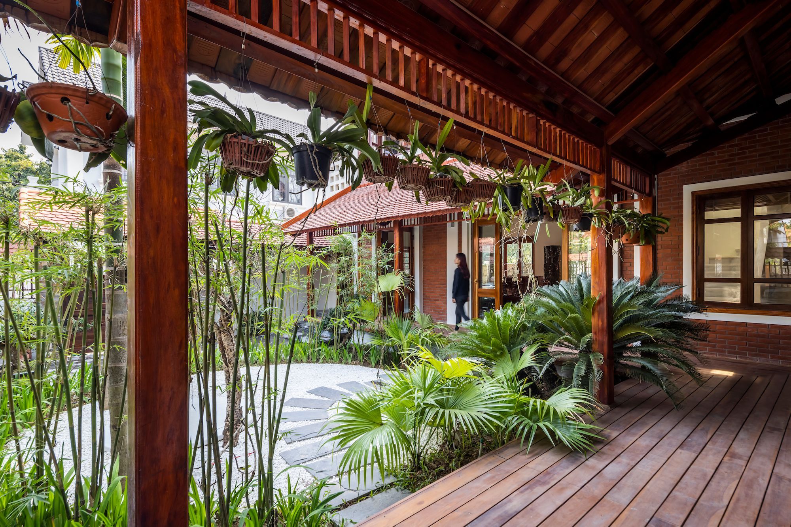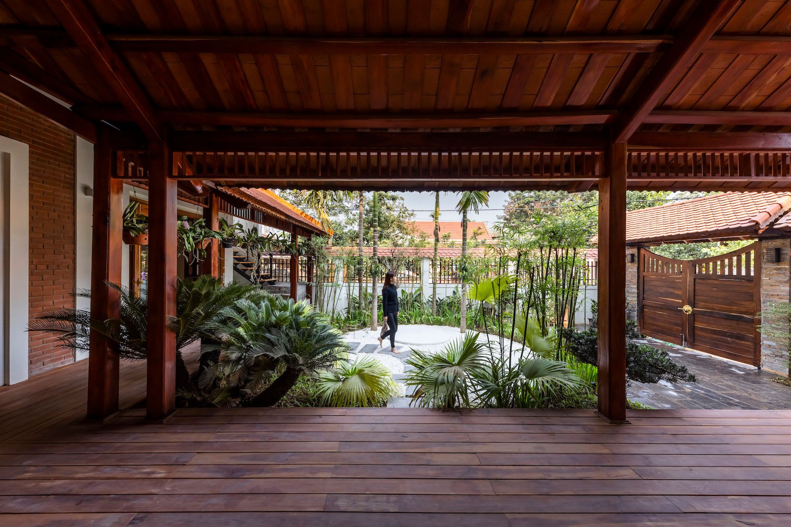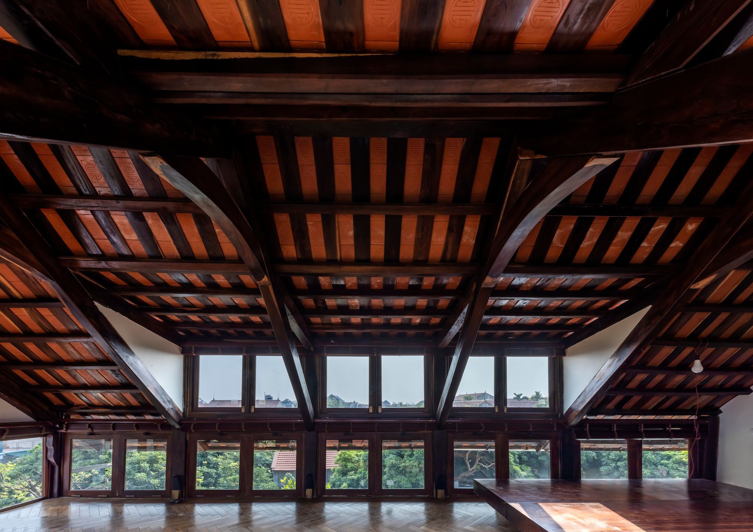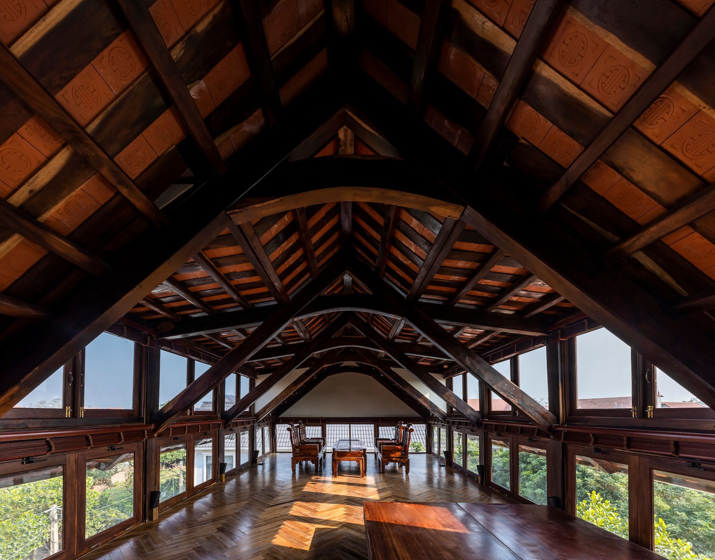
2024 BEST
Best Architecture Design
Company: WORKLOUNGE 03-
Project name: Border House
Location: Hanoi, Vietnam
Designer/ Architect: HIROOMI TAKEMORI + WORKLOUNGE 03-
Manufacturer: Vittel Construction
Photo: Hiroyuki Oki
The Border House renovation project is located in a rural village in the Son Tay area of Hanoi, Vietnam. The existing L-shaped two-story house, built in the 2000s, surrounds a courtyard. Initially intended as an interior decoration project, it evolved into a renovation focusing on refining the house's edge to enhance connections between the interior and exterior, the elderly couple and their son's family, and the building and community.
Inspired by the village's traditional Dinh gathering place, materials from a renovated Dinh were used to extend the family living room roof, emphasizing local cultural ties.
A key feature is the addition of a boarded porch, or "Engawa," creating a semi-outdoor space that fosters a comfortable connection between indoors and outdoors. The courtyard layout was redesigned for gardening, promoting relaxation for the elderly couple. An external staircase allows the son’s family independent access to their second-floor living area.
Advanced computer environmental analysis was employed to optimize the design, ensuring reduced thermal load and comfortable lighting. This thoughtful renovation supports family independence and community ties, blending traditional methods with modern techniques.
Discover the world of BORDER HOUSE
