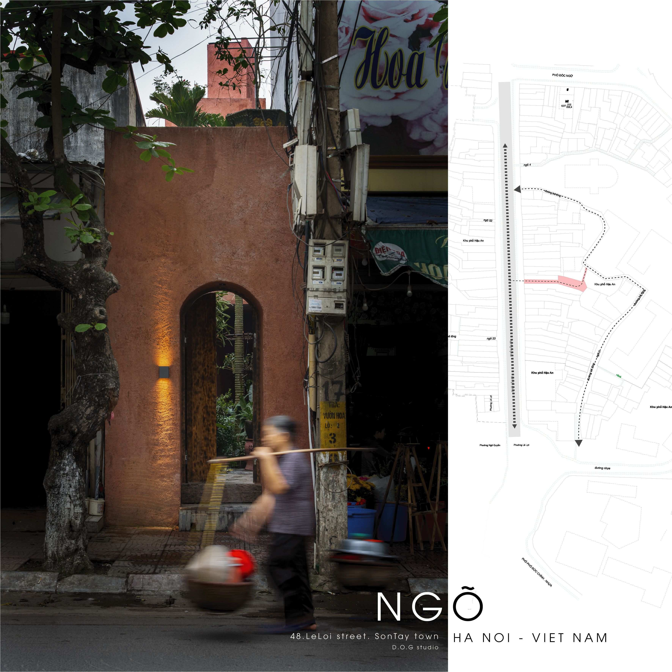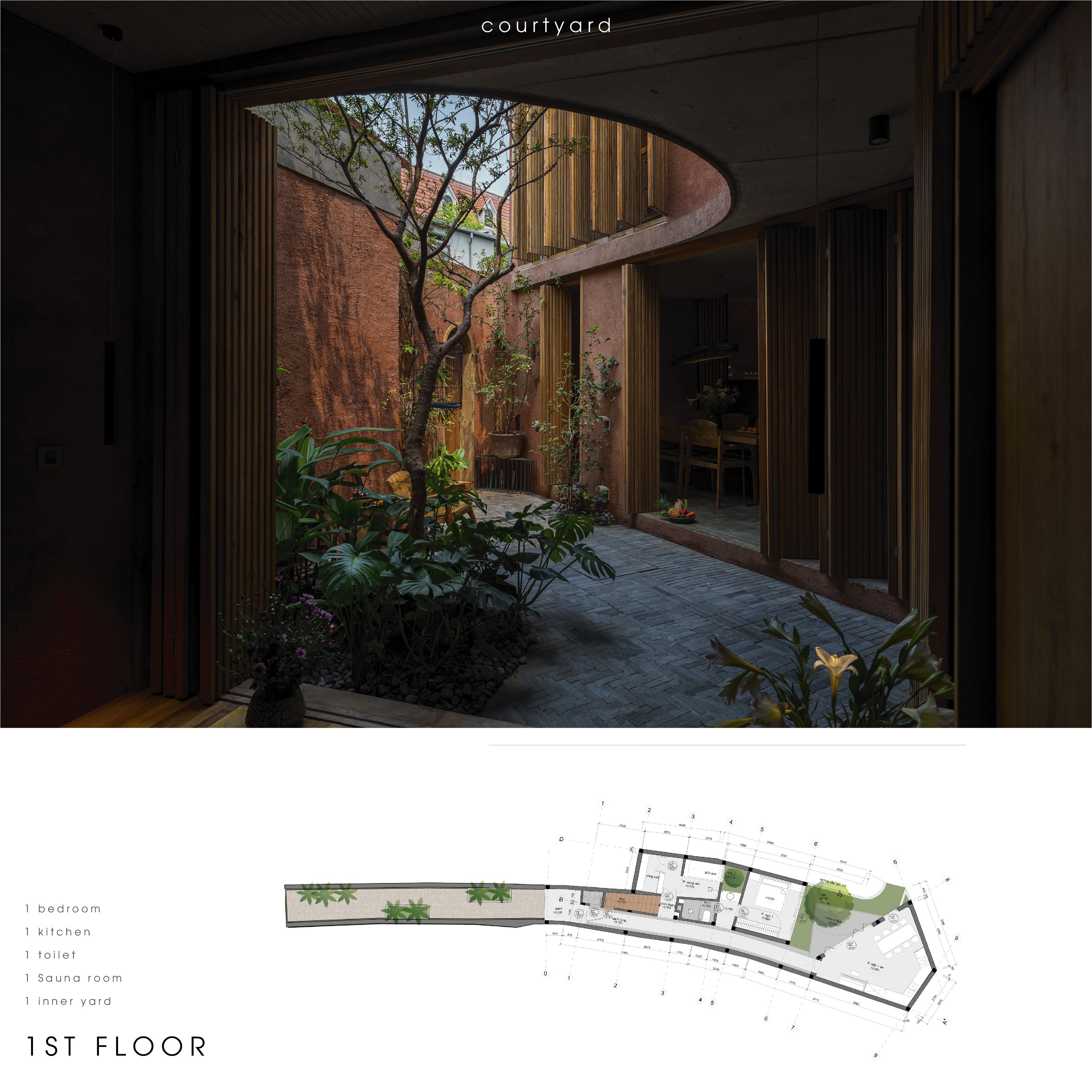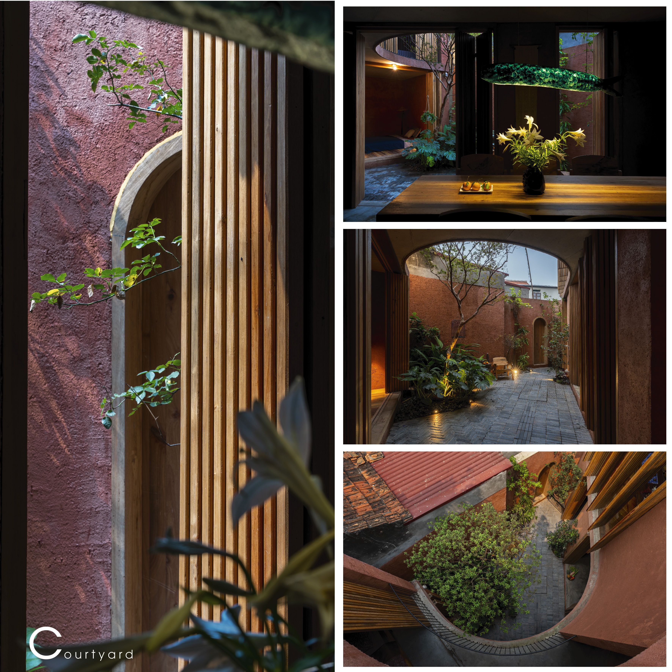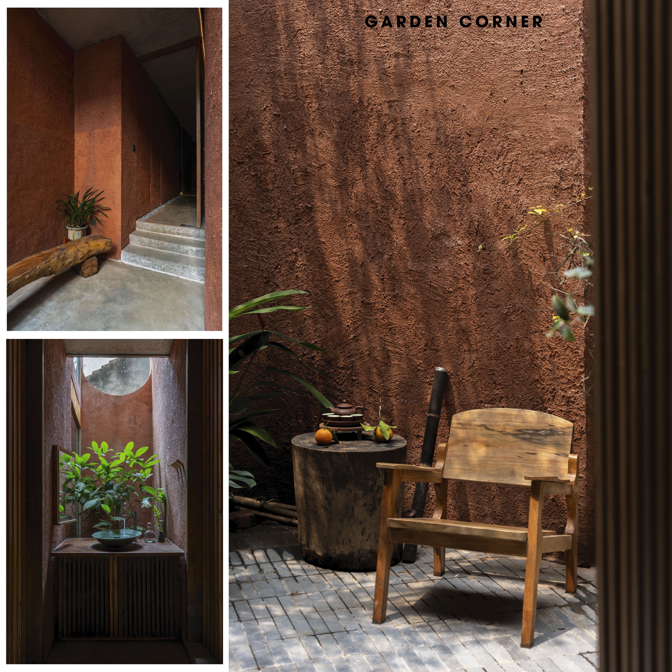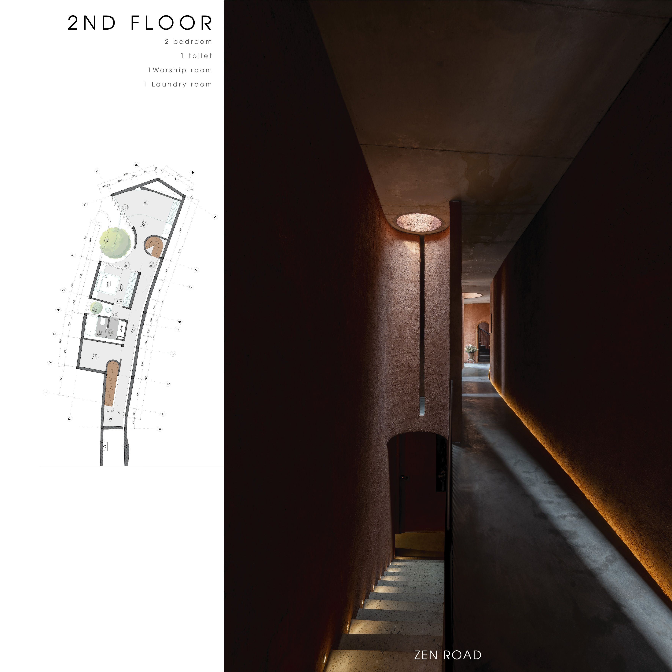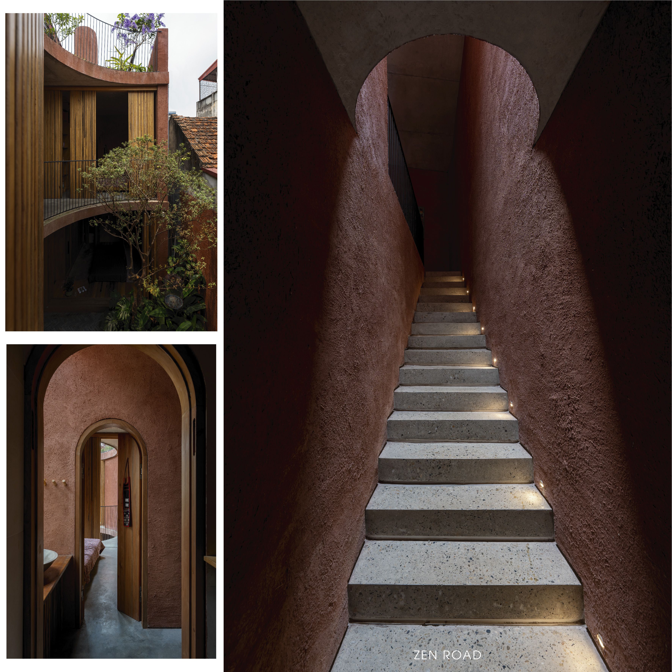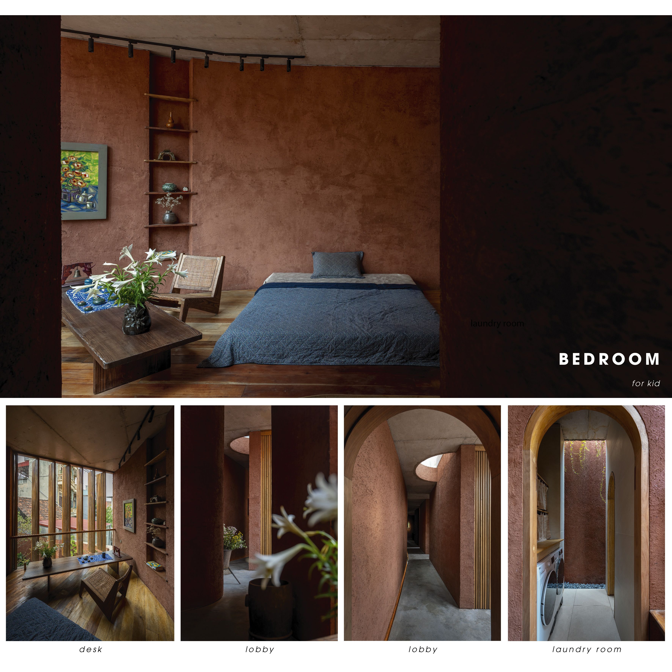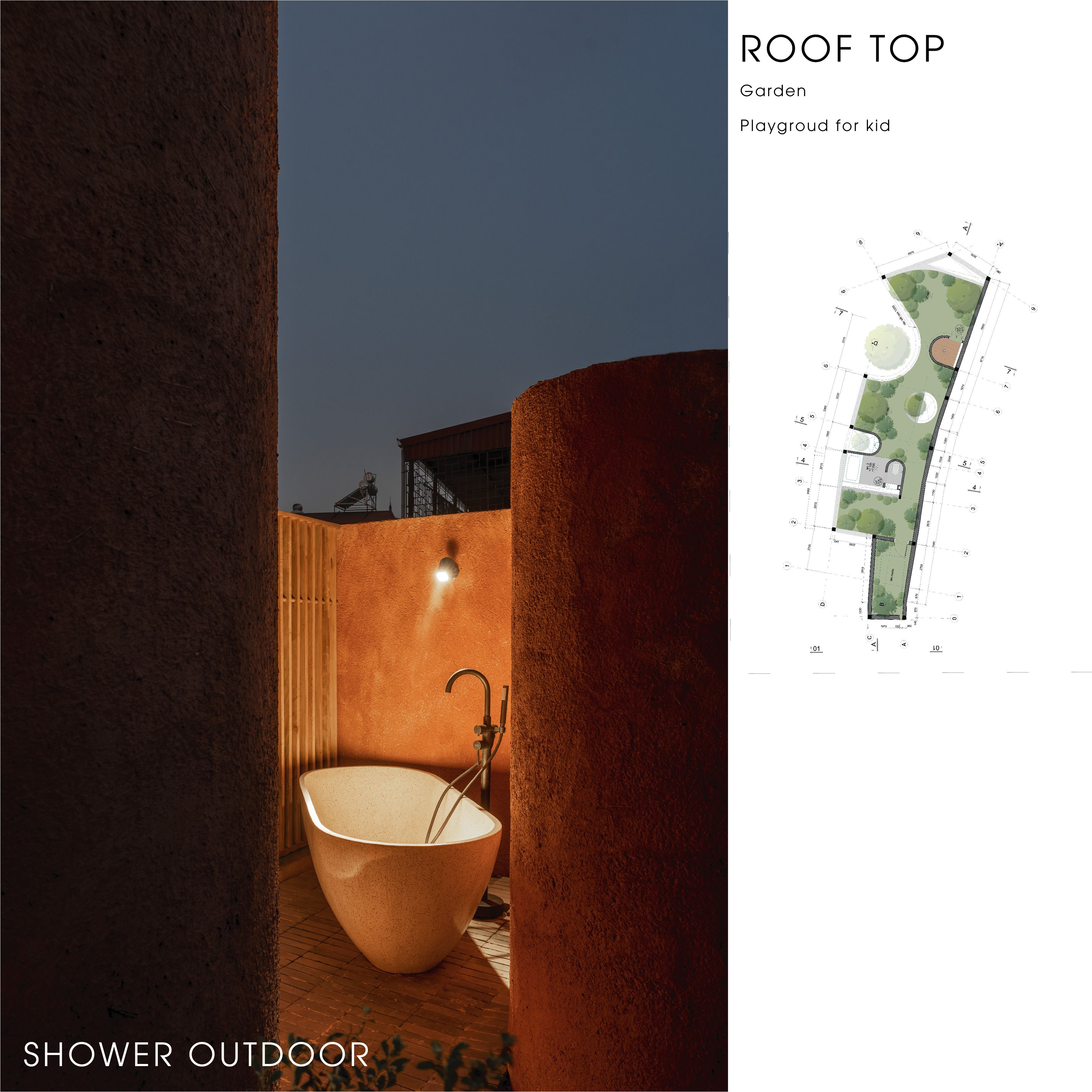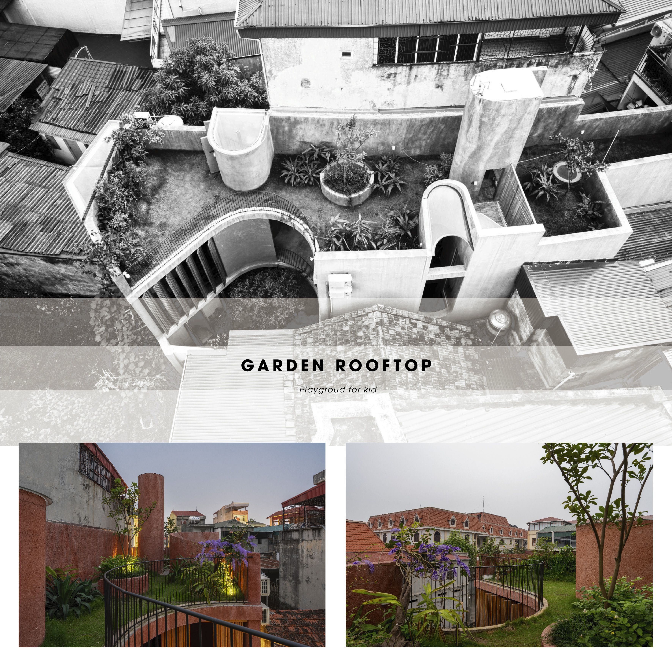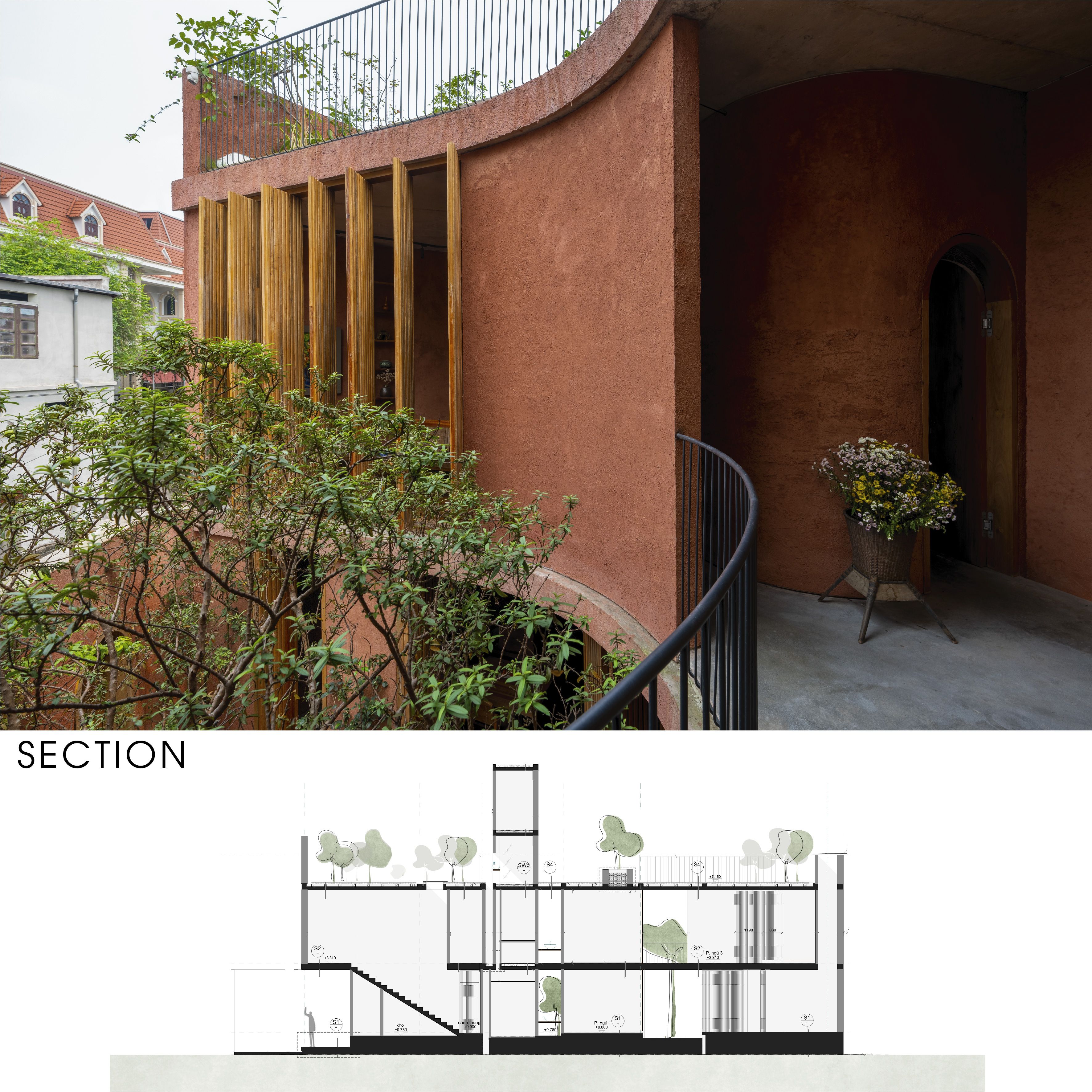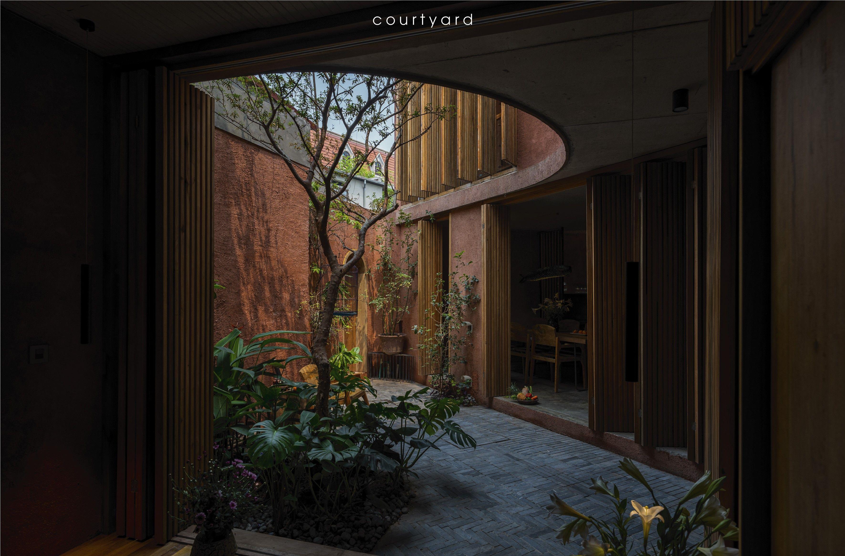
2023 BEST
ARCHITECTURE DESIGN
Name: the NGÕ
Location: Ha Noi, Vietnam
Company: D.O.G House
Designer: Phuong Thanh Tung, Nguyen Dinh Long
Manufacturer: Phu Gia Hung Construction and Trading Service Joint Stock Company
Stakeholder/Owner: Phuong Phuong Thao
The NGÕ, meaning "alley" in English, flawlessly captures the essence of Vietnamese culture and represents a harmonious blend of tradition and modernity.
The concept behind The NGÕ revolves around the significance of alley archetypes found in Vietnamese urban communities. These narrow and elongated alleys, akin to capillaries, act as vital links connecting multiple households and generations within a large family. Symbolizing the connection between public and private spaces, childhood and adulthood, the alley archetype holds profound cultural value. Drawing inspiration from this architectural element, The NGÕ seamlessly integrates the elongated land plot with the residential cluster, creating an organic and interrelated living experience.
One of the key impacts of The NGÕ lies in its ability to provide a living space that embraces nature, offering a sanctuary amidst Hanoi's urban rush, rapid development, and imbalanced ecosystem. The house takes cues from the traditional tube house design and adopts a passive-cooling approach, optimizing green areas throughout the entrance, courtyard, and roof garden. Abundant natural light and wind traps permeate the green spaces, while the roof garden acts as a shield against heat radiation, promoting insulation within the building.
Distinguishing itself from conventional designs, The NGÕ represents a harmonious marriage between the traditional elegance of Hanoi's tube houses and a contemporary aesthetic. Placing user comfort at the forefront, the house prioritizes optimal temperature control, breathability, and relaxation through natural therapies. The indoor temperature is maintained at a pleasant 28°C, encouraging the opening of windows to invite refreshing breezes. Air traps strategically positioned in the garden alley and courtyard ensure a cool summer ambiance in every room. Furthermore, fragrant herbs and spices are cultivated in the green spaces, emitting essential oils that repel insects and soothe the spirit. The innovative use of local materials, along with a modified olive soil formula, maximizes cooling and dehumidification, elevating The NGÕ to new heights of sustainability.
Embracing a minimalist interior design, The NGÕ showcases a palette of native colors, incorporating elements such as natural stone, gravel, natural wood, and indigenous brocade fabric. The seamless integration of natural light and reflectors creates delicate shadows, removing angular boundaries and guiding the passage through communal areas and private rooms. The wall colors blend harmoniously with the curved lines of the screens, further harmonizing the architectural structure with the surrounding landscape shape.
Functionally, The NGÕ caters to the needs of three generations of families, with each small family allocated a specialized living space surrounding the central courtyard. This area serves as a gathering place for family members while also functioning as a lush living garden, replacing the traditional living room space. Additional shared amenities include a communal kitchen, dining room, sauna, worship room, and rooftop area, where children can indulge in playful activities within the constraints of an urban environment.
The NGÕ thrives on its innovative use of indigenous materials, handpicked for their closely-knit relationship with the local climate. The finishing material, olive soil, is a modified blend rooted in traditional Northern Vietnamese practices, providing natural cooling during summer and warmth during winter. It possesses exceptional moisture absorption capabilities, an invaluable trait in the region's typically humid climate.
This architectural gem stands as a testament to the ingenious utilization of space in narrow facade tube houses. The garden alley, acting as a green artery, seamlessly intertwines with the core of the house, forming the courtyard. Through this transformative green pathway, The NGÕ establishes a profound connection between individuals and nature, even within the constraints of limited land plots. Contrasting against the rush to face the main road, this remarkable dwelling retreats to create a green haven, employing tranquility to counterbalance the urban chaos and harnessing the power of green infrastructure to overpower the surrounding concrete jungle. The NGÕ synthesizes the contemporary trend of environmental preservation while preserving both tangible and intangible cultural elements.
Take a virtual journey into the enchanting world of the "Ngõ":
