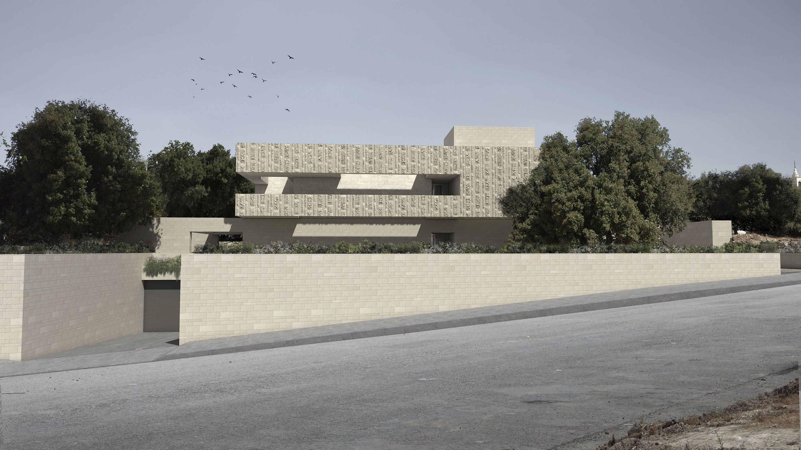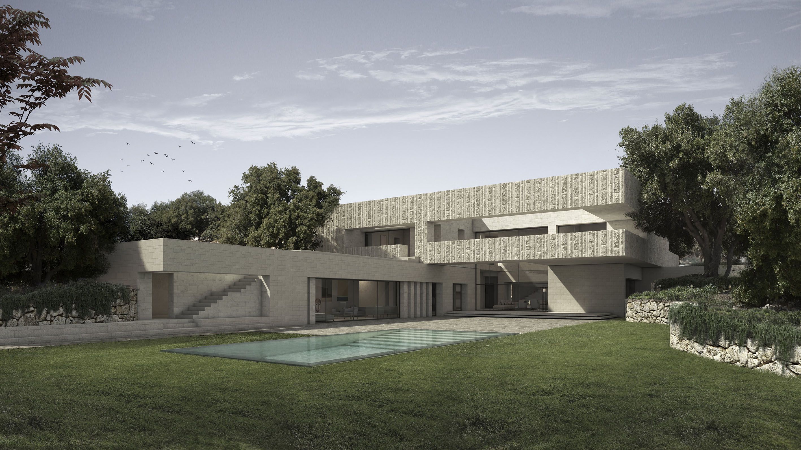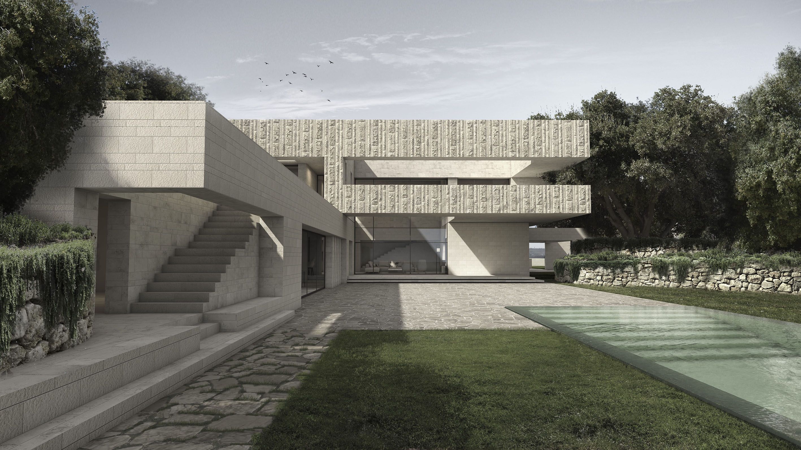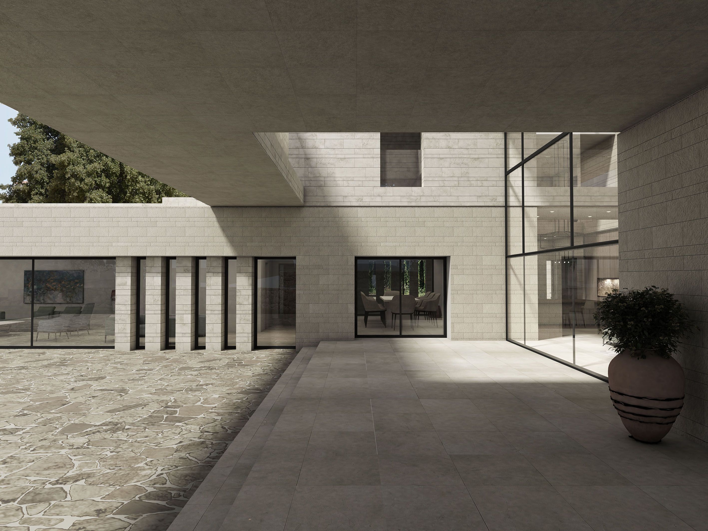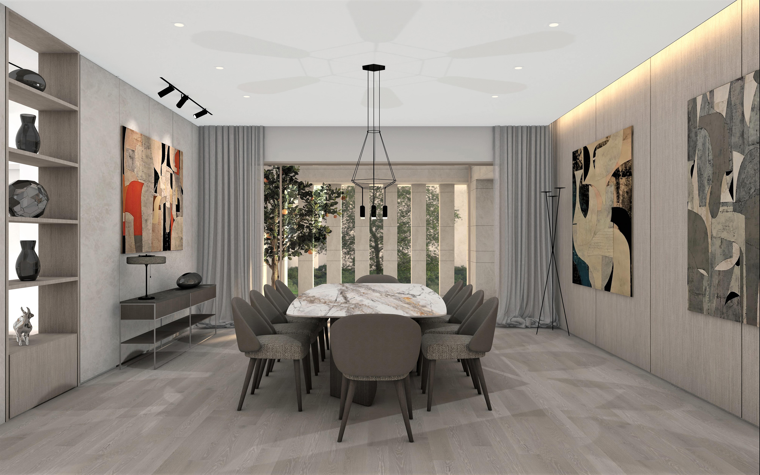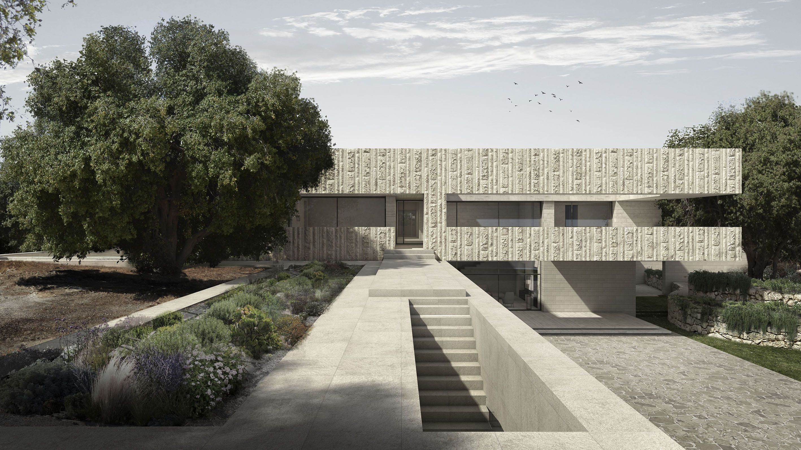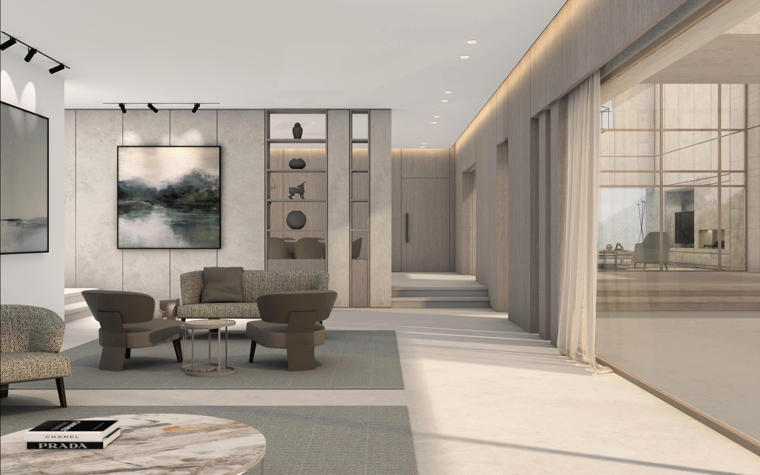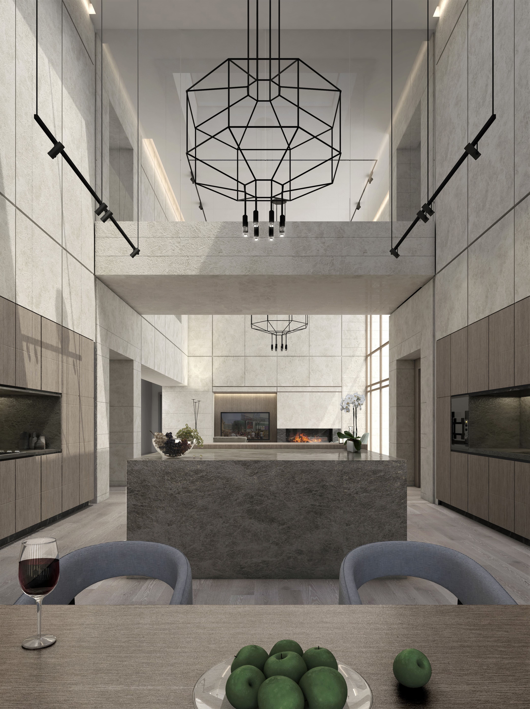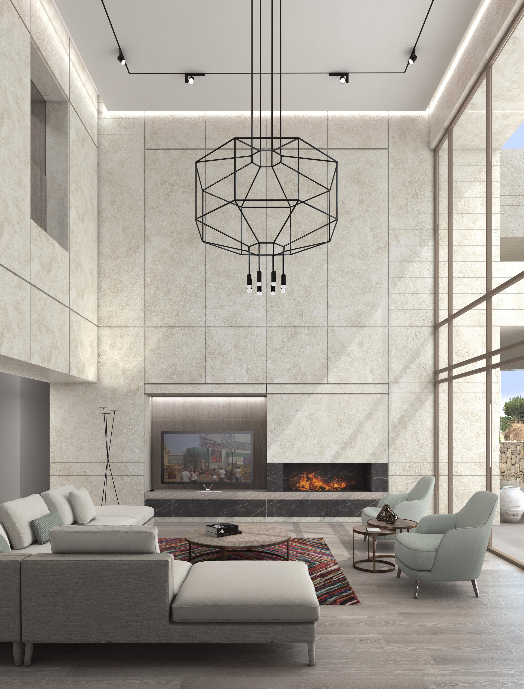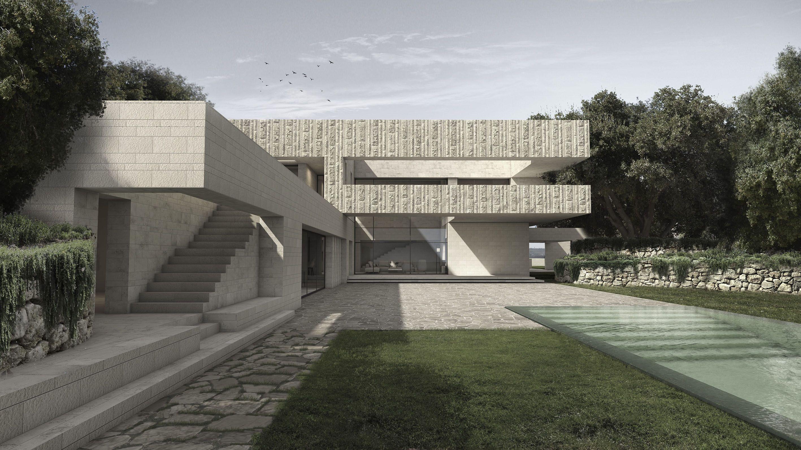
2023 BEST
ARCHITECTURE DESIGN
Name: DJ PRIVATE RESIDENCE
Location: Amman, Jordan
Company: Ayoub Architects
Designer: Ayoub Architects
Manufacturer: Midrar Contracting Co. & Engineering values contracting
Stakeholder/Owner: DJ
Situated in Dabouq, a residential district in Amman, Jordan, this remarkable project has captured the hearts and minds of the architectural community.
The design concept of DJ Private Residence began with a deep understanding of the project requirements and a meticulous analysis of the unique context. The architect sought to identify the specific functional needs of the owner and seamlessly blend them with the physical and cultural characteristics of the site. The location on the highest plateau of the mountain, nestled between an urban area to the northeast and breathtaking mountain views to the southwest, presented a challenging opportunity to create a structure that respected privacy while connecting the interior spaces with the expansive vistas.
One of the standout features of DJ Private Residence is the careful integration of outdoor and indoor spaces. The building mass was skillfully crafted to carve out a series of interconnected spaces and courtyards, offering a smooth flow between the entrances, indoor areas, and the enchanting swimming pool yard. This spatial connectivity adds a sense of harmony and unity throughout the residence.
A notable aspect of the project is the incorporation of existing old oak trees, which were preserved and became visual anchors for the building's form, courtyards, and interior spaces. The architect skillfully utilized these majestic trees as connectors between the living spaces and the outdoor environment, reflecting the owner's deep appreciation for nature.
Recognizing the significance of stone in the region's architecture, the design team undertook extensive research to identify new stone construction techniques and details that would highlight the material's beauty and contribute to the overall aesthetics of the site and landscape. The result is a harmonious blend of textures and patterns, with rough vertically coursed stone resembling the bark of oak trees and honed finish stone adorning the carved surfaces.
DJ Private Residence has had a positive impact on the surrounding area of Dabouq. The hilly landscape, once dominated by oak tree clusters, has suffered from irresponsible land development. In response, the design intent of the project was to seamlessly integrate the ground floor mass with the existing trees, creating a hierarchy of indoor and outdoor spaces that embrace the user's movement from the entrance to the stunning horizon and views beyond.
The choice of building materials further reinforces the project's connection to its surroundings. Amman's renowned use of stone is celebrated in DJ Private Residence, with every material, texture, detail, and color scheme carefully selected to complement the concept and blend seamlessly with the vernacular context.
Differentiation is a key element of the residence's design. The first-floor mass appears to hover above the pool deck area, adding a sense of intrigue and incorporating the existing oak trees as a visual frame and soft anchors. The internal spaces within the upper mass are intricately carved, creating dynamically interactive areas that seamlessly merge with the lower functions and the surrounding views. A central double-volume space at the heart of the house serves as a hub for various activities, including living, lounging, entertaining, dining, and cooking, all within one open space. Additionally, the outdoor terraces on the first floor capture the panoramic views of the mountains and hills while harmonizing with the carved mass shadows.
The functionality of DJ Private Residence is carefully considered to provide diverse experiences for its inhabitants. From the inviting front house yard that leads seamlessly to the entrance courtyard to the backyard and pool deck area, every space is designed to create a sense of tranquility, containment, and connectivity between indoor and outdoor areas.
Innovation played a crucial role in the design process of DJ Private Residence, aiming to revitalize traditional construction materials and techniques commonly used in residential buildings in Amman and Jordan. The goal was to infuse the façade and building design with modernity, timelessness, and coherence with the surrounding environment. Advanced stone fabrication and installation techniques were employed to achieve immaculate alignment and continuity of the stone-fluted lines on the façade, resulting in a dynamic and continuously alive surface that interacts with changing light and shadows throughout the day. The combination of rough textured and smooth surface stone further enhances the notion of carving within the stone masses, creating a unique pattern that naturally articulates the house form and spaces.
The architects of DJ Private Residence also prioritized sustainability and energy efficiency. The new stone façade materials and sculpted masses offer increased insulation and help avoid thermal bridging, effectively reducing energy consumption. Additionally, the design incorporates green roofs as an extension of the surrounding gardens, promoting a healthier and more sustainable living environment. Smart home systems and solar and photovoltaic panels are utilized to further enhance the residence's efficiency and reduce its ecological footprint.
With its careful consideration of the site's context, preservation of natural elements, and commitment to excellence in design and construction, DJ Private Residence stands as an exemplar of contemporary architectural achievement.
Take a virtual journey into the enchanting world of DJ private residence:
