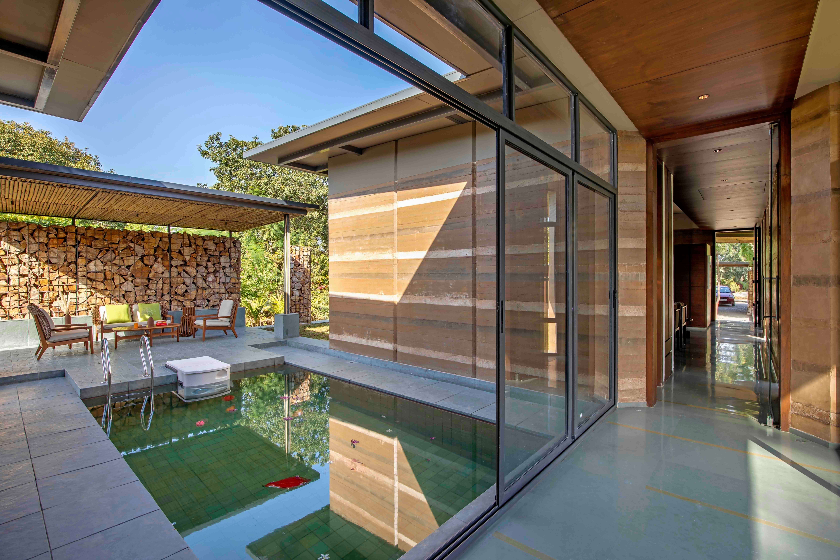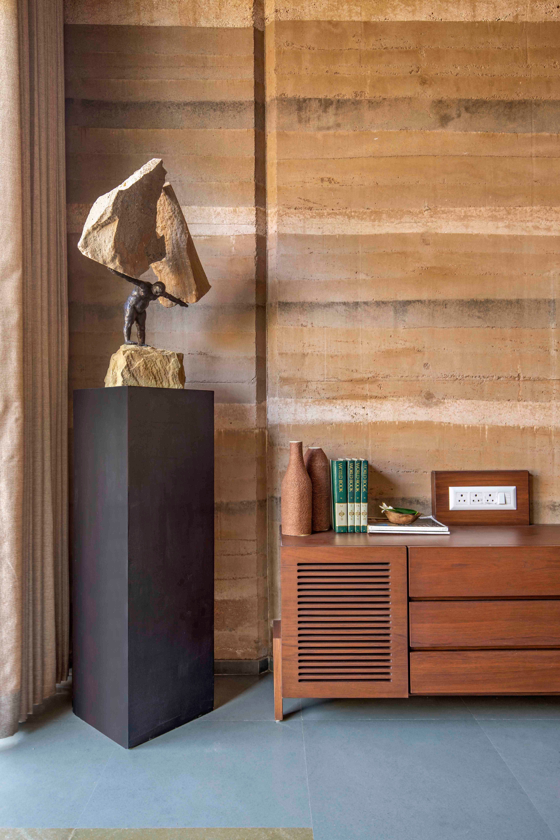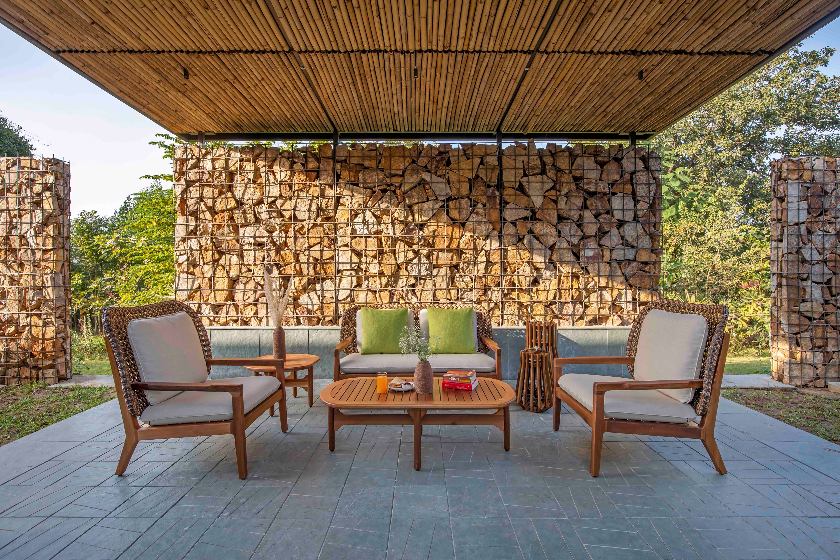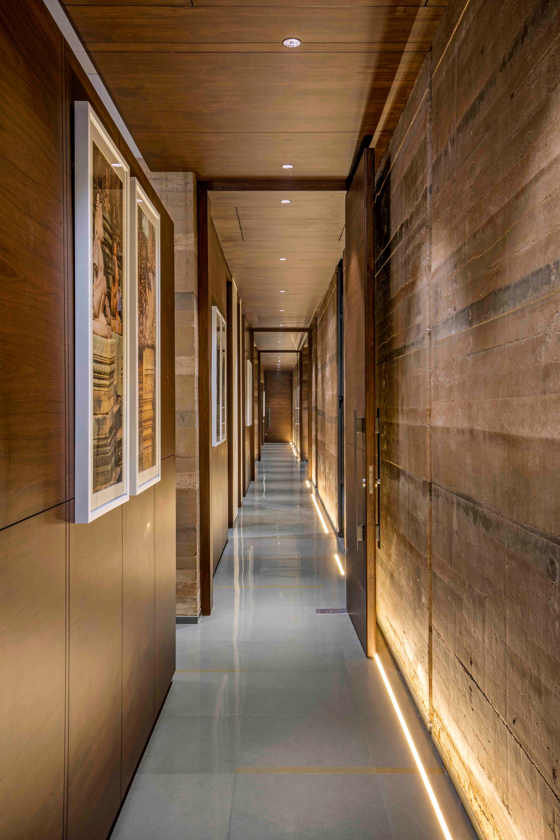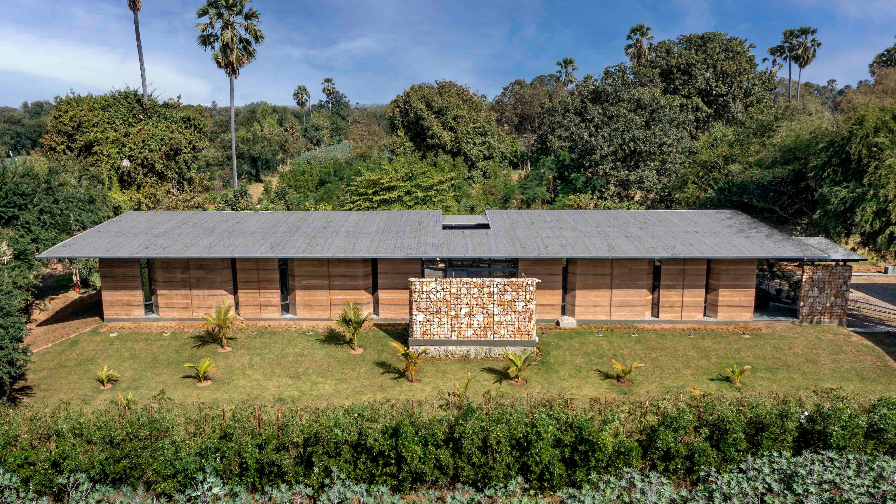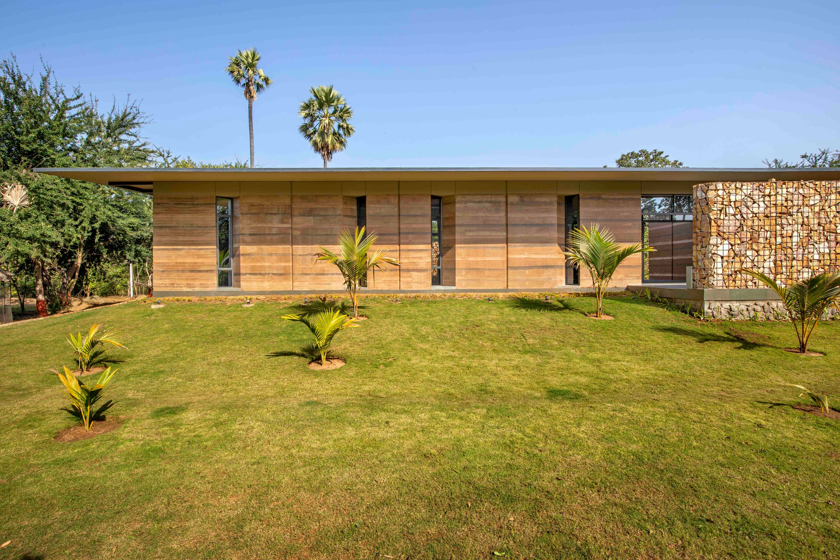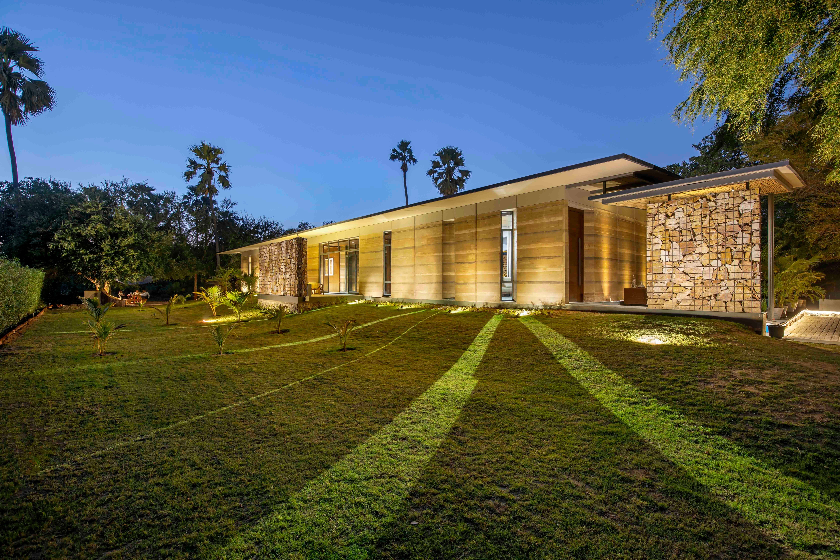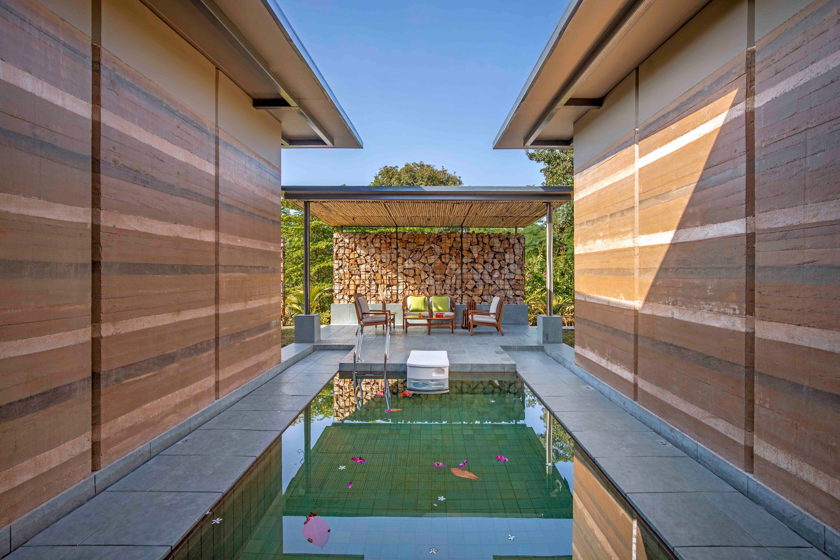
2023 BEST
ARCHITECTURE DESIGN
Name: THE EARTH HOUSE
Location: Vadodara, India
Company: Art and Architecture Associates
Designer: Archy Bhatt
Manufacturer: Harmony planning services pvt. ltd.
Stakeholder/Owner: Pratikbhai Shah
In a conscious effort to address the global climate crisis and inspire sustainable living practices, The Earth House has been awarded the prestigious Best Residential Architecture Design - Landed Housing category at the Asia Architecture Design Awards 2023. T
The concept behind The Earth House revolves around creating a sustainable dwelling that incorporates traditional construction methods while minimizing the impact on the environment. The house utilizes thick earth walls and rammed earth, ancestral construction techniques that prove to be low-impact, sustainable, and economical. This 3,000-square-foot house is nestled amidst farmlands, seamlessly blending with the natural surroundings.
The layout of The Earth House is simple yet functional, comprising three bedrooms, a living space, a pool, and a gazebo. It prioritizes sustainability by adopting various strategies such as reducing solar heat gain, optimizing daylight and natural ventilation, and using native plants for landscaping. The house aims to achieve net zero status by producing its food, electricity, and harvested water.
The design incorporates sculptural Gabion walls, composed of local rocks readily available, which serve to ensure privacy while adding an aesthetic touch. The use of environmentally responsible materials for furniture and finishes further enhances the house's sustainability. The Earth House strives to minimize its carbon footprint and contribute to the greening of cities.
The impact of The Earth House extends beyond its design elements. It serves as a model for addressing the global climate crisis through sustainable architecture. The integration of nature and natural materials in its construction demonstrates the potential for constructing net-positive homes that prioritize environmental responsibility. By adopting passive sustainable strategies, such as considering sun orientation and maximizing natural ventilation, the house reduces its energy requirements in the long run.
To achieve energy efficiency, The Earth House incorporates an inclined roof designed to capture solar energy for electricity generation. Additionally, the surrounding Miyawaki forest, organic farm, and mango orchard provide shade, reduce solar heat gain, and contribute to self-sufficiency. The house's water harvesting system ensures a reliable water supply, while its self-sustaining food production reduces environmental impact.
The Earth House redefines the concept of sustainable living by weaving nature into its design and promoting responsible material sourcing. The use of rammed earth walls, an innovative construction technique, showcases how ancient methods can address contemporary sustainability challenges. These walls offer low-carbon construction, thermal efficiency, durability, and a visually pleasing aesthetic.
In a world grappling with climate change, The Earth House emerges as a beacon of hope, demonstrating how the built environment can be harnessed to address the global climate crisis. It exemplifies the potential of sustainable architecture to create homes that harmoniously coexist with nature, minimize resource consumption, and promote self-sufficiency.
Take a virtual journey into the enchanting world of The Earth house:
