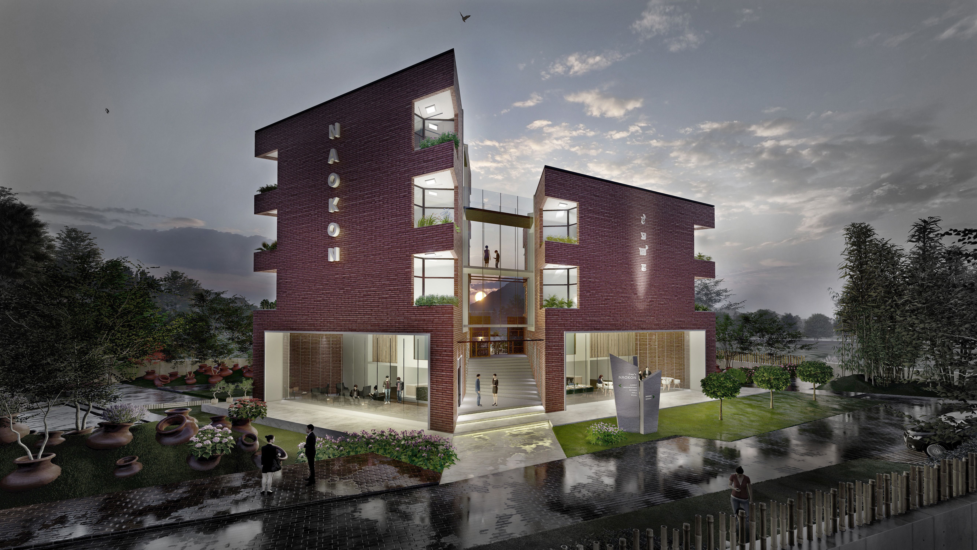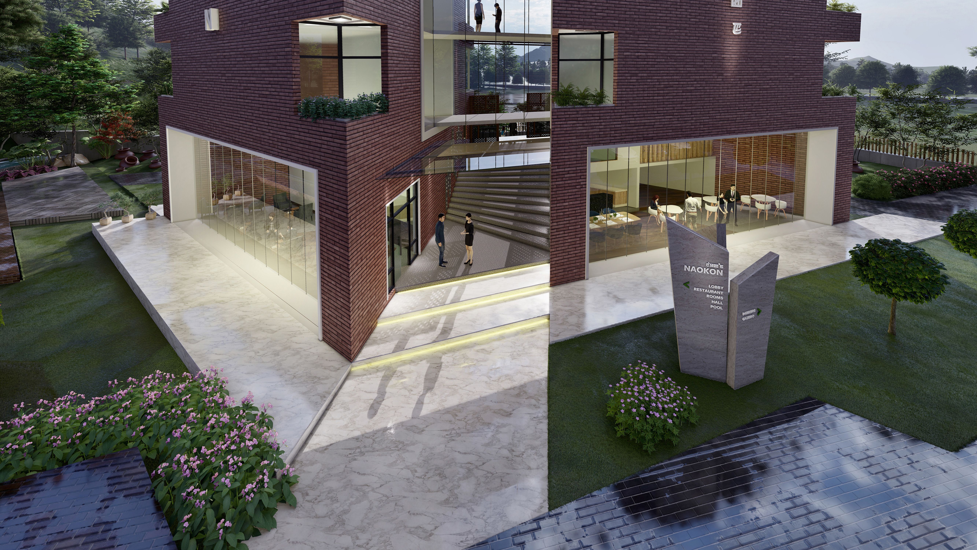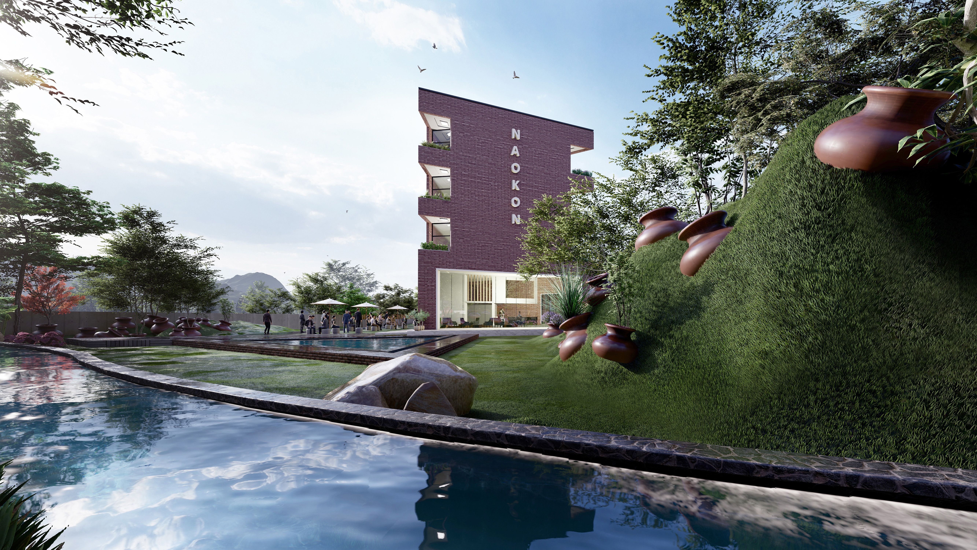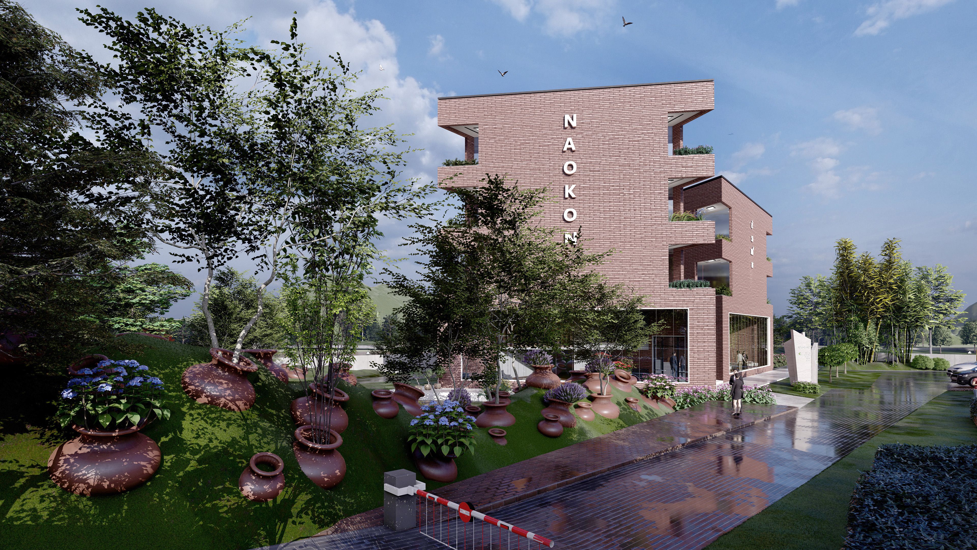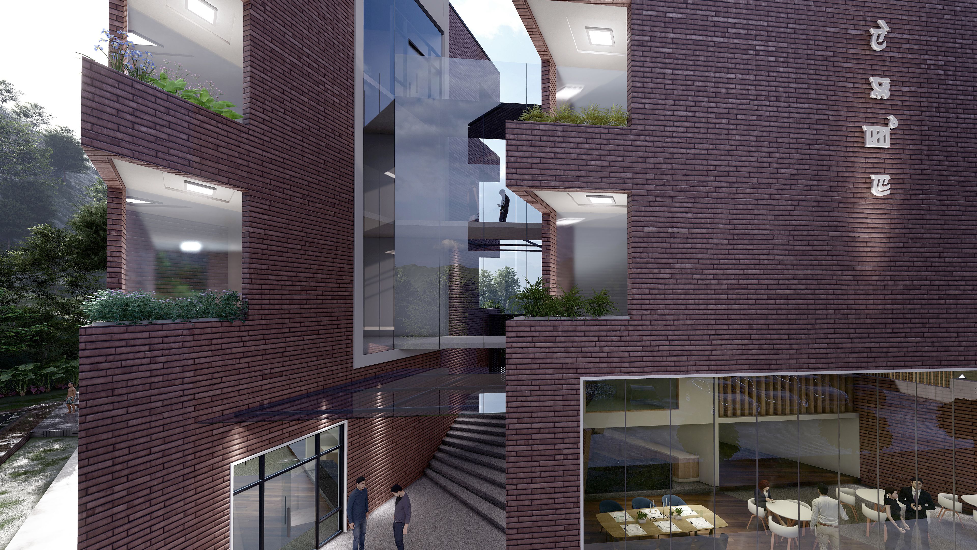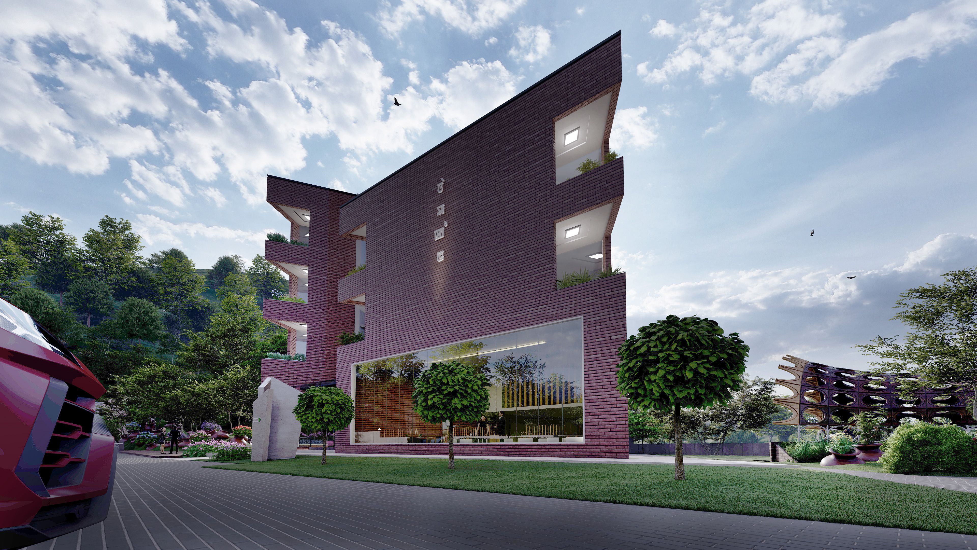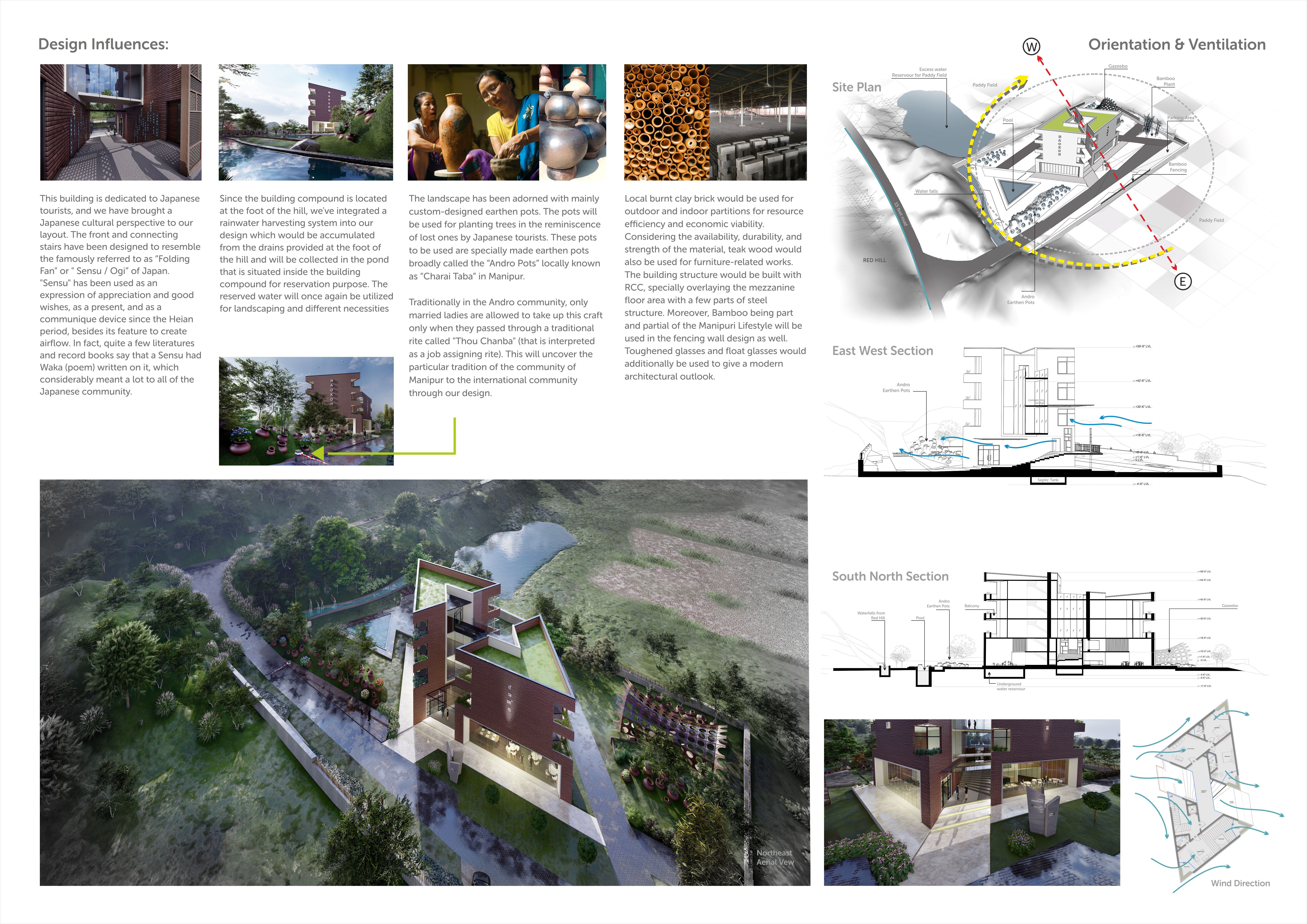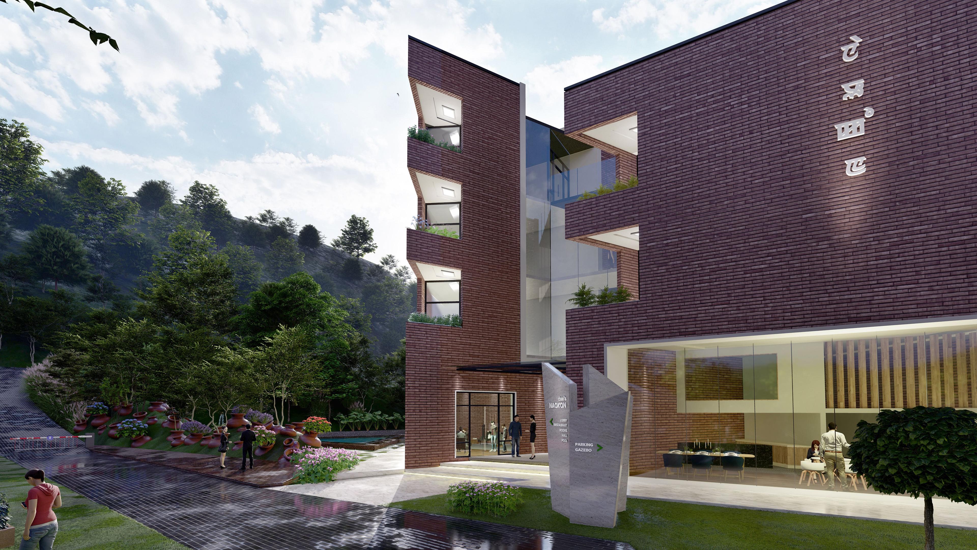
2023 BEST
ARCHITECTURE DESIGN
Name: NAOKON
Location: Nambol, Manipur, India
Company: Huidrom Design Studio
Designer: Suresh Huidrom & Nevia Laishram
Manufacturer: Huidrom Design Studio
Stakeholder/Owner: Cubeten
Situated at the foothills of the renowned Red Hills in Manipur, NAOKON draws inspiration from the historical significance and cultural elements surrounding its location. The hillock, which resembles an equilateral triangle on the map, influenced the building's form, creating a harmonious connection with the land's ancient symbolism. Moreover, the construction's proximity to the revered "Imphal Peace Museum" adds to its allure, attracting tourists from both national and international backgrounds.
At the heart of NAOKON's design lies a deep appreciation for Japanese culture and the connection between the two nations: India and Japan. Custom-designed earthen pots, known as "Andro Pots" or "Andro Chamfu" in Manipur, adorn the landscape. These pots, crafted solely by married women after undergoing a traditional rite, hold special significance as they symbolize the remembrance of lost loved ones by Japanese tourists. By incorporating this tradition into the design, NAOKON showcases the unique heritage of the Andro community of Manipur to the world.
The architectural brilliance of NAOKON extends to its exquisite detailing, integrating elements of Japanese culture seamlessly. The front stairs are ingeniously designed to resemble the iconic "Folding Fan" or "Sensu/Ogi" in Japanese culture. The "Sensu" is not only a practical tool for creating airflow but also holds deep cultural meaning, being used historically as an expression of appreciation, and good wishes, and even as a medium for written poems. By incorporating the "Sensu" design into NAOKON's structure, the building pays homage to Japanese traditions while fostering a sense of unity and understanding between the two nations.
Apart from its cultural homage, NAOKON embraces passive solar architecture principles, optimizing natural lighting during the day to reduce energy consumption. The positioning of the building ensures maximum exposure to sunlight, enhancing the ambiance and creating an environmentally sustainable space. Additionally, during sunset, the sun aligns with the connecting bridge of the two buildings, presenting a breathtaking view from the entrance.
The choice of materials further reflects a thoughtful approach to sustainability and aesthetic appeal. Burnt clay brick is utilized for both indoor and outdoor walls, boasting durability and eco-friendliness. Teak wood, renowned for its strength and beauty, is used for furniture, adding a touch of elegance to the interior spaces. Metal sections construct the frame systems, ensuring stability and structural integrity.
A highlight of NAOKON's design is the strategic incorporation of bamboo, which is abundantly available in Manipur. The versatile material finds its place in the fencing wall design, adding a touch of traditional charm to contemporary architecture. This conscious choice aligns with the ethos of celebrating nature and respecting local resources.
The NAOKON project stands as a symbol of unity, cultural exchange, and environmental responsibility. By fusing the essence of a mother's embrace, the rich heritage of Manipur, and the beauty of Japanese traditions, this commercial building transcends conventional design and becomes an emblem of warmth and love.
Take a virtual journey into the enchanting world of Naokon:

