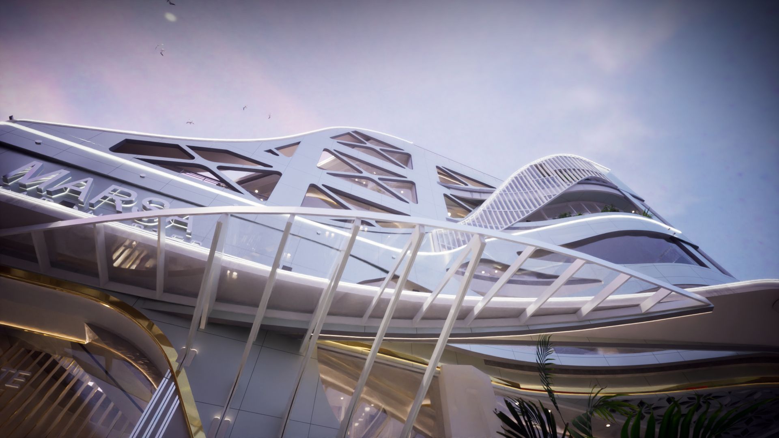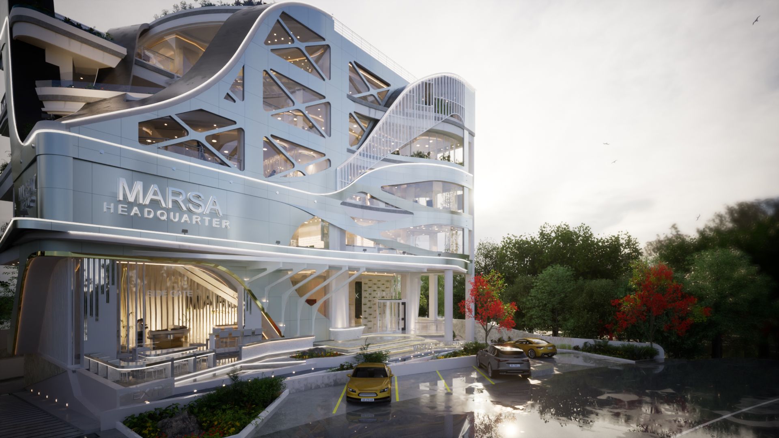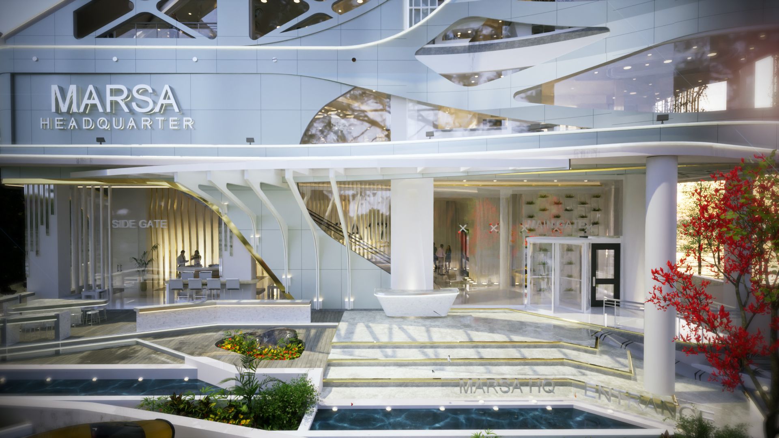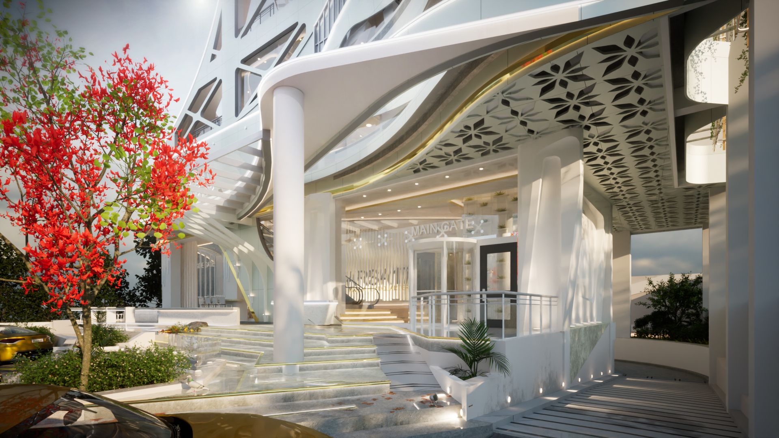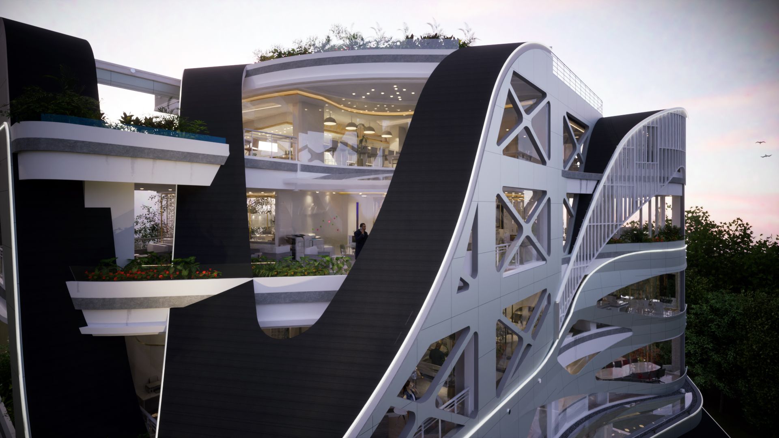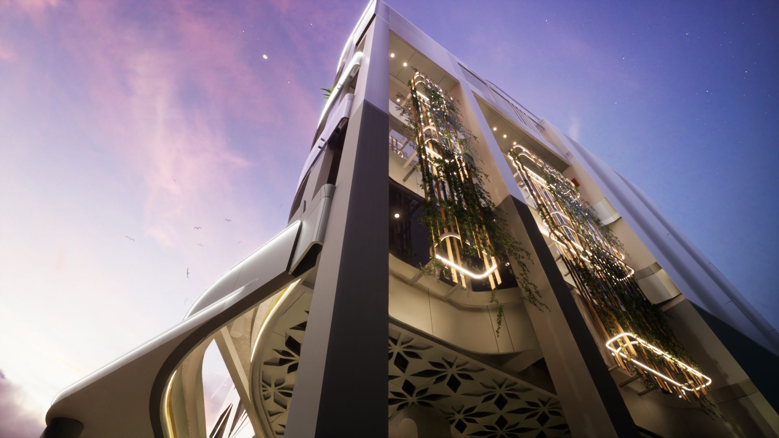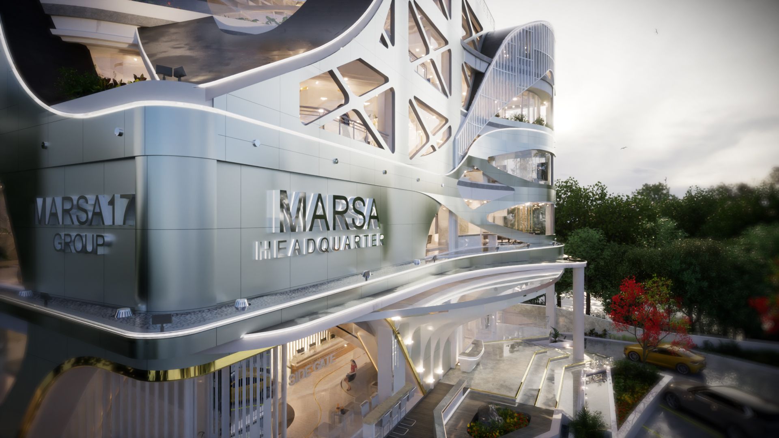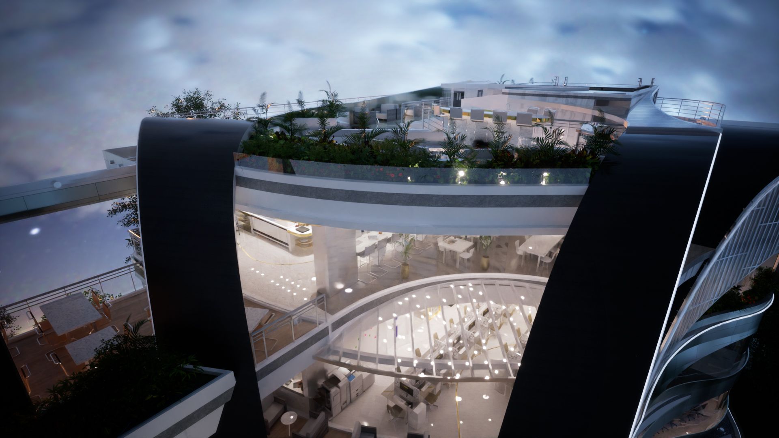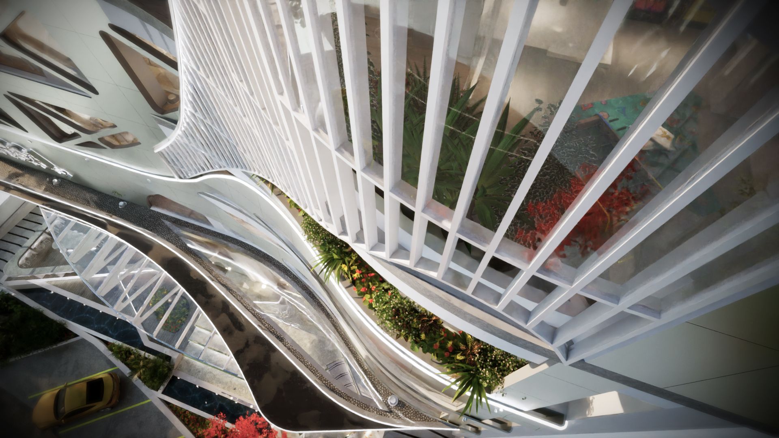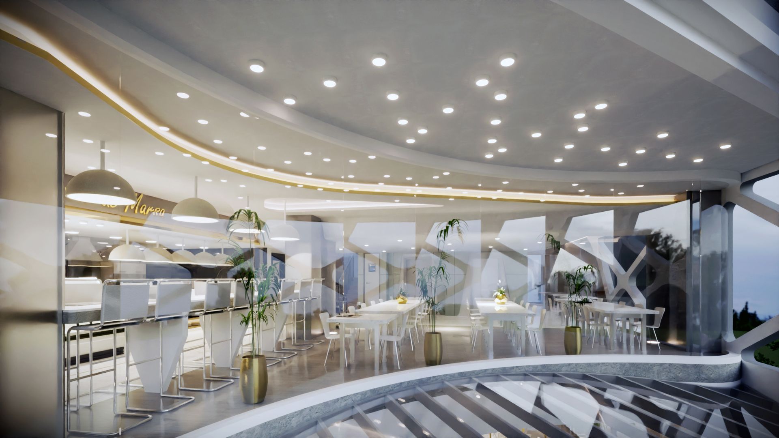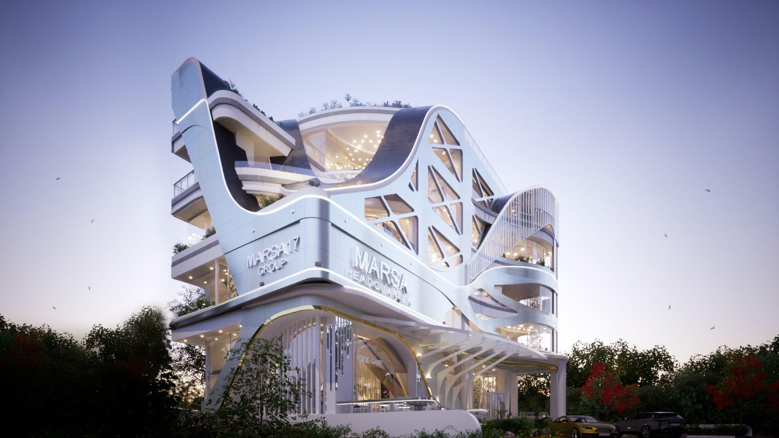
2023 BEST
ARCHITECTURE DESIGN
Name: MARSA HQ
Location: Surabaya, Indonesia
Company: PT. Marsa Andreo Desain
Designer: Faldo Andreo
Manufacturer: PT. Marsa Andreo Desain
Stakeholder/Owner: Marsa17 Group
Located in Surabaya, Indonesia, Marsa HQ serves as the central hub for Marsa17 Group's national-scale businesses and company leaders. While primarily a workspace, the architects have crafted a unique atmosphere that combines elements of minimalistic luxury and forward-thinking neo-futurism. This environment aims to inspire employees and leave a lasting impression on guests who enter the premises.
The design concept of Marsa HQ draws inspiration from the captivating visuals of the aurora and the company's iconic open-door logo. The architecture symbolizes the boundless possibilities that await within the company, expressed through sweeping arc-lines that extend to every corner of the building. The selection of materials and forms emphasizes the unity of the diversified holdings under Marsa17 Group, presenting an organic and futuristic structure that seamlessly integrates with its natural surroundings.
In a groundbreaking departure from traditional office design, Marsa HQ challenges conventional norms by providing employees with the freedom to work anywhere within the building. This concept of flexibility and adaptability to local working behaviors, including the option to work overtime comfortably, sets Marsa HQ apart as a pioneer in Surabaya's architectural landscape. The design carefully balances this sense of freedom with the need for functional spaces tailored to specific work requirements, achieving the goals of both present and future workforce needs.
The design of Marsa HQ posed several challenges that the architects triumphantly overcame. Neo-futurism, while an exhilarating architectural style, had not been widely applied in the local area, necessitating careful consideration of materials, equipment, and labor during the design process. Additionally, the existing working styles in Surabaya required improvement to align with the envisioned future-minded office concept. The architects successfully solved these challenges through their visionary design, adapting the concept for local adaptation while maintaining the essence of neo-futurism.
Marsa HQ stands as a manifestation of innovation in non-large scale architecture, embracing curves as a central element in layouts, elevations, and 3D visuals. The breathtaking entrance, characterized by dispersed arc-lines and skylights, offers visitors an elevated experience from the moment they arrive. The flow of the design continues within the lobby, accessible to the public, and the mezzanine level for designated meeting guests. Employees can access their workspaces and other facilities through card lift access, while also enjoying various alternative workspaces such as deck lounges, self-service cafes, and backyards.
This architectural masterpiece sets a new standard for office buildings, embracing innovation, functionality, and a harmonious integration with its surroundings.
Take a virtual journey into the enchanting world of Marsa HQ:
