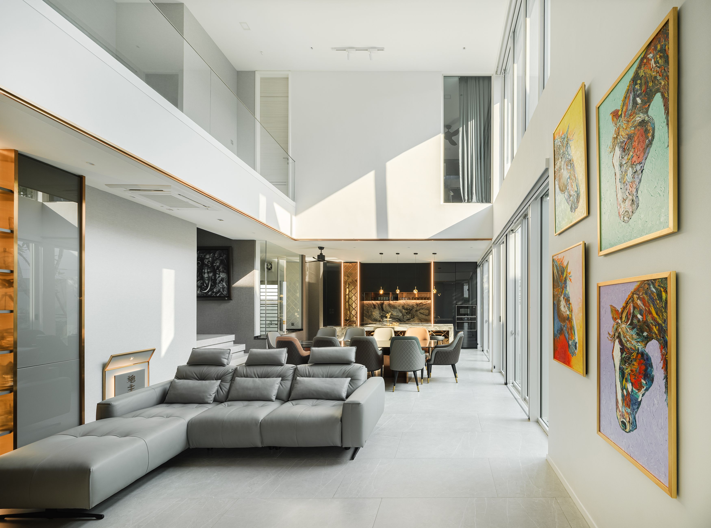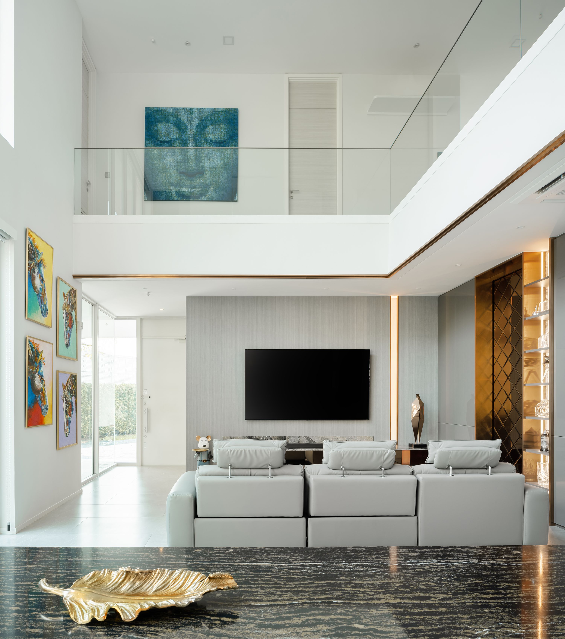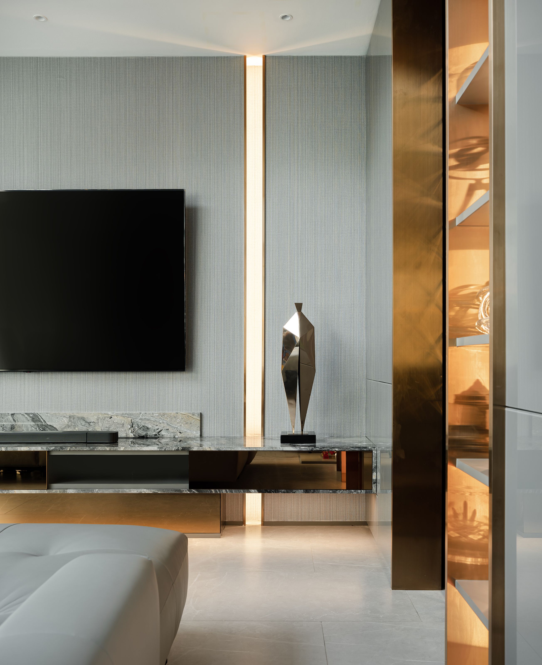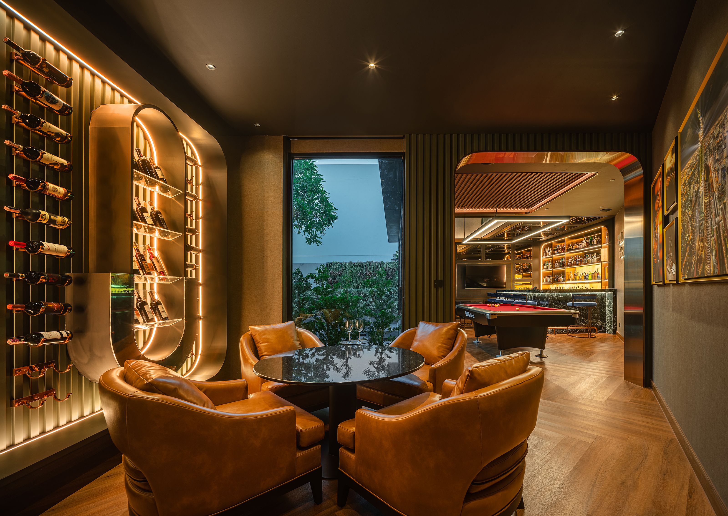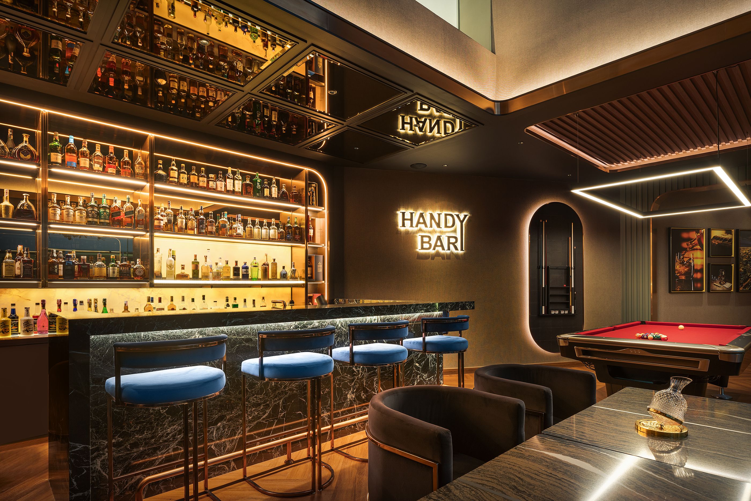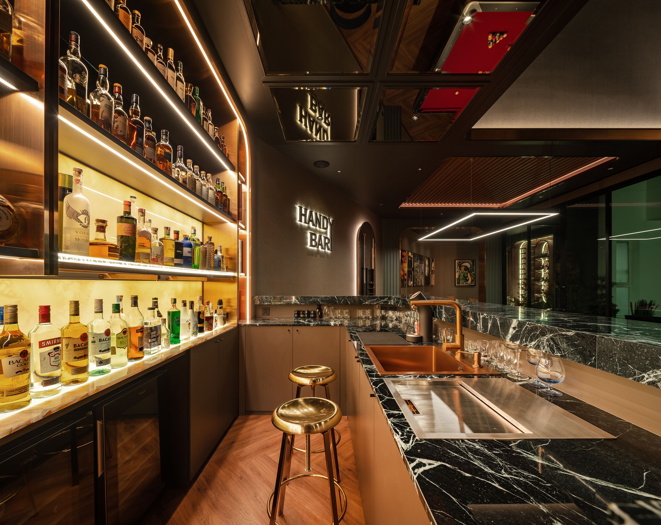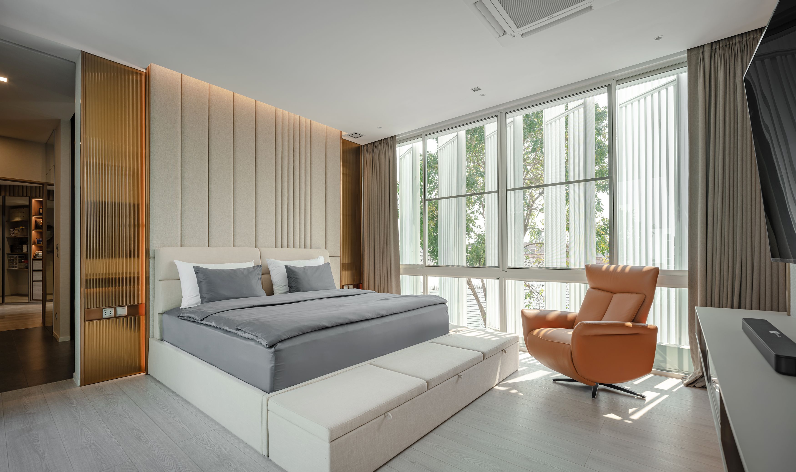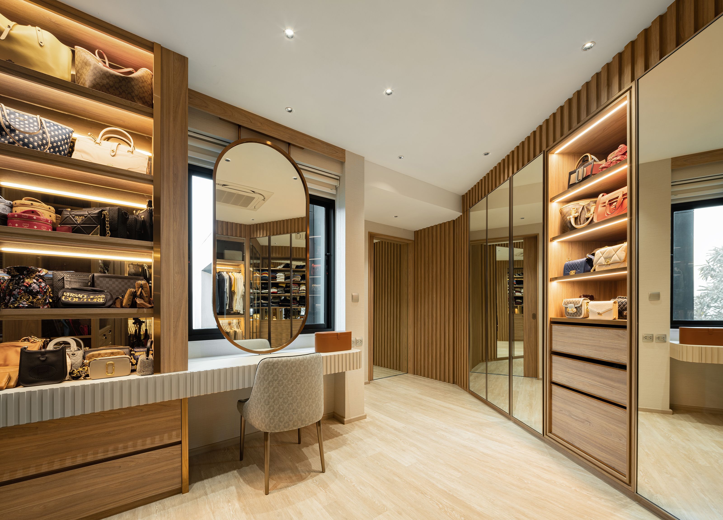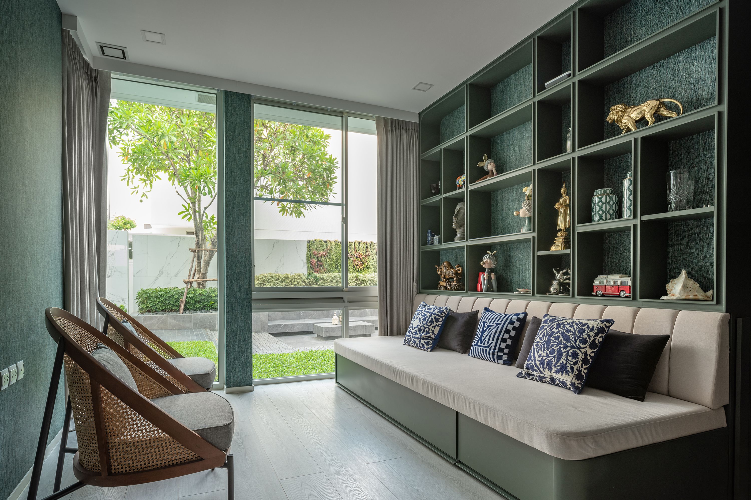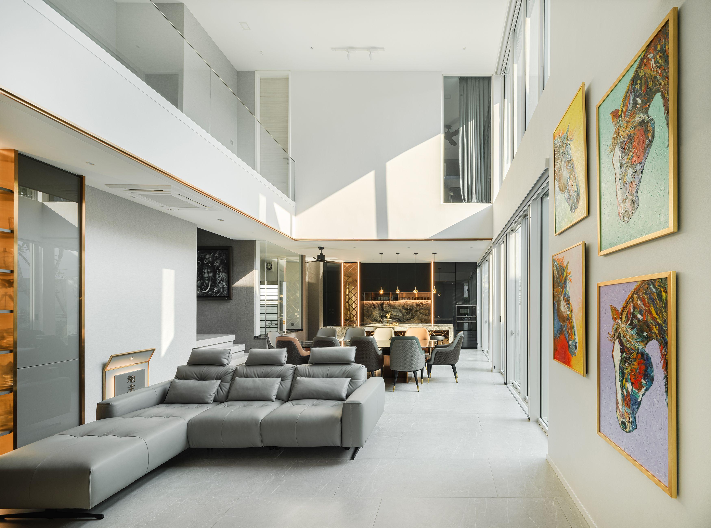
2023 BEST
INTERIOR DESIGN
Name: HANDY HOUSE V18
Location: Nonthaburi, Thailand
Company: Positive Monday Plus Co. Ltd
Designer: Thanapat Pattarapongpan / Positive Monday Plus Co.,Ltd
Manufacturer: Positive Monday Plus Co.,Ltd
Stakeholder/Owner: Praphot Khajornprachaya
Handy House V18 presents a perfect blend of functional versatility, contemporary aesthetics, and personalized spaces, creating an unparalleled experience of modern luxury for its esteemed family of four.
The design journey of Handy House V18 began with comprehensive research into the homeowners' preferences and lifestyles, with the primary goal of maximizing space utilization for optimal results. The house is divided into two distinct sections: the main area, which houses the living room, dining room, pantry, and multipurpose room, and the additional area, which includes an enchanting Whiskey Bar, Pilates Room, Working Room, Sauna, and a spacious Walk-in Closet.
The main house spans 425 square meters, featuring beautifully curated spaces for daily activities, including a master bedroom and two bedrooms on the second floor. The family's passion for hosting and entertaining guests inspired the addition of an extra 150 square meters, dedicated to a bar and entertainment area on the first floor, and a working space, Pilates room, and walk-in closet on the second floor. The home's central courtyard serves as a perfect setting for both indoor and outdoor gatherings, where cherished memories are shared and celebrated.
The design concept revolves around a transition from the white exterior of the building to gradually darker tones in the interior. The pantry area, exuding the darkest ambiance, becomes a focal point that seamlessly integrates with the homeowner's taste. The design incorporates specific hues and materials, such as marble, copper stainless, pattern copper mirror, and copper, enhancing the elegance and charm of each space, and resonating with the primary decorating theme.
The highlight of Handy House V18 is undoubtedly the Handy Bar, a private bar that epitomizes the homeowner's personality and finds inspiration in Western Coast whiskey bars. This custom-made masterpiece showcases unique materials and furniture, including stainless steel castings painted with meticulous detail and an elegant bar decorating wall that ingeniously conceals up to two doors without a trace. The bar's different zones, such as the Whiskey & Cocktail Bar, Seating Area, Wine Corner, and a pool table and multipurpose room, offer an unforgettable experience for guests.
The fully functional and versatile living space of Handy House V18 encompasses every necessity of life, offering comfort, convenience, and enjoyment to its occupants. The addition of the Whiskey Bar, Wine Corner, and Multipurpose Room elevates the entertaining possibilities, making the homeowner's happiness complete in preparing drinks for their special guests.
Innovative management strategies were employed to overcome the constraints of the trapezoidal land boundary and acute angles, leading to a practical and efficient floor plan. Cutting-edge materials and technology were seamlessly integrated into the design, and expert artisans were commissioned to create distinctive and personalized elements that resonate with the homeowner's personality.
Handy House V18 impressively provides a multitude of moods across its spaces, enabling novel living experiences and enhancing the quality of life for the homeowner and their family.
Take a virtual journey into the enchanting world of Handy house V18:
