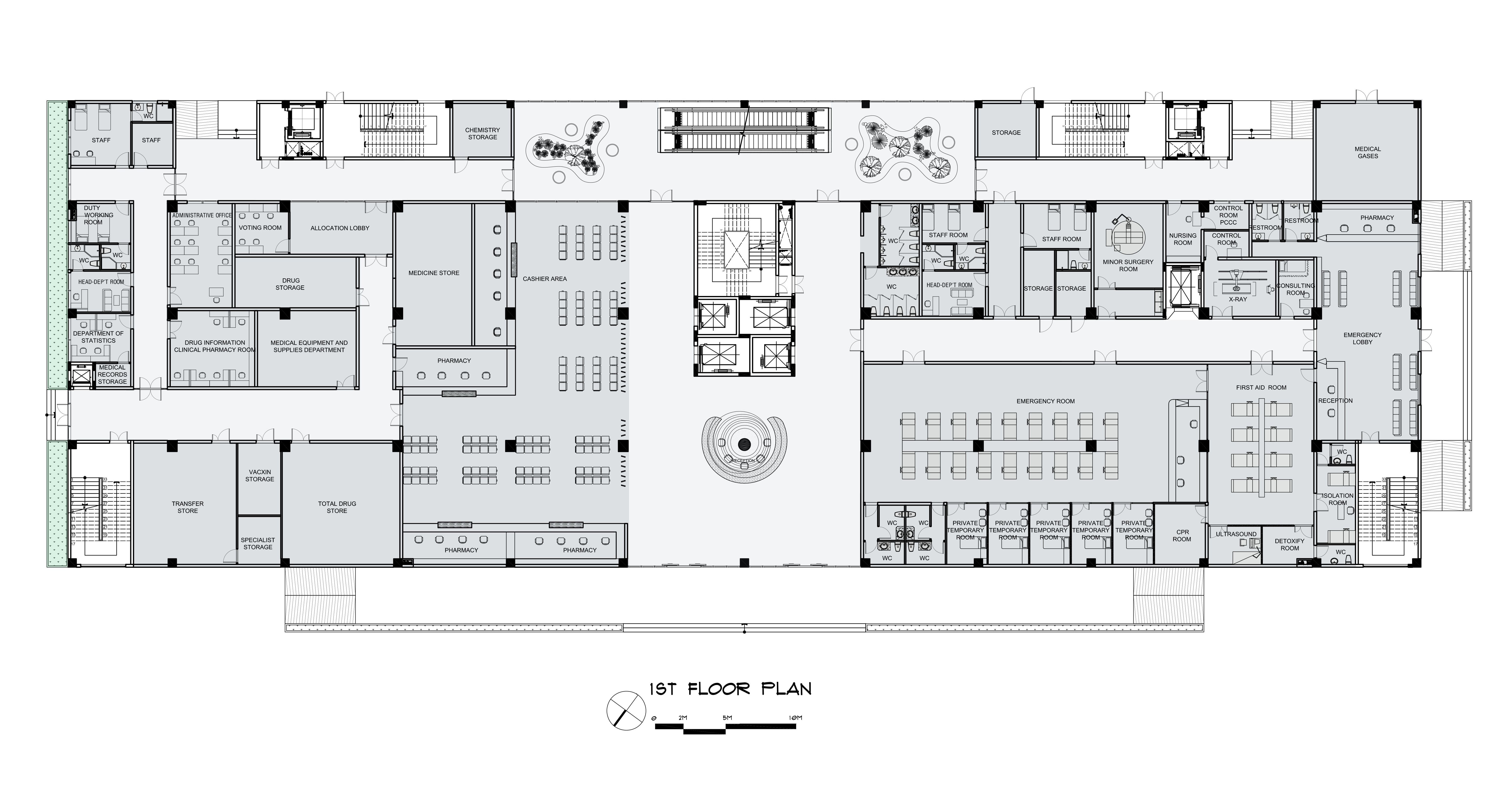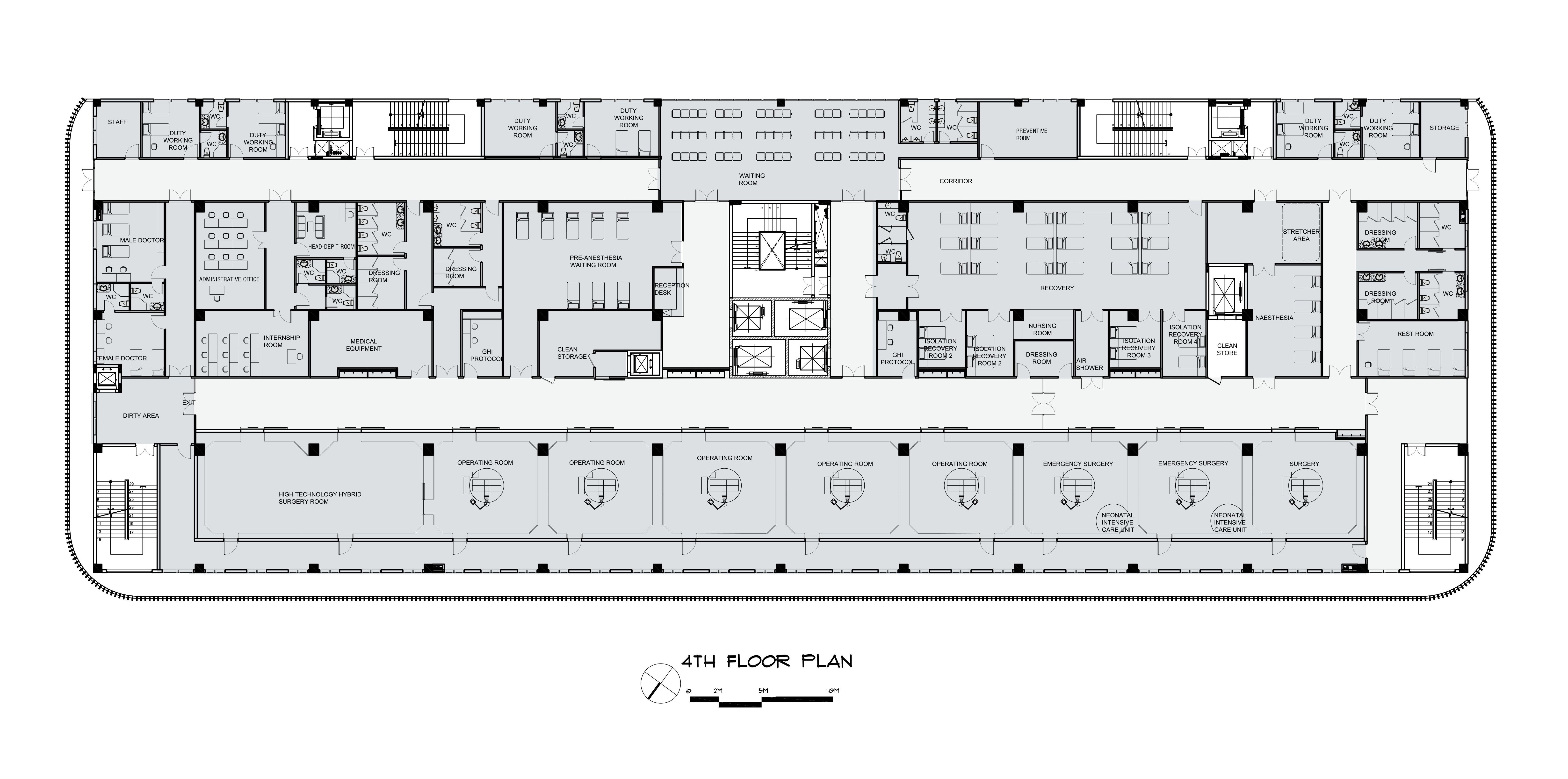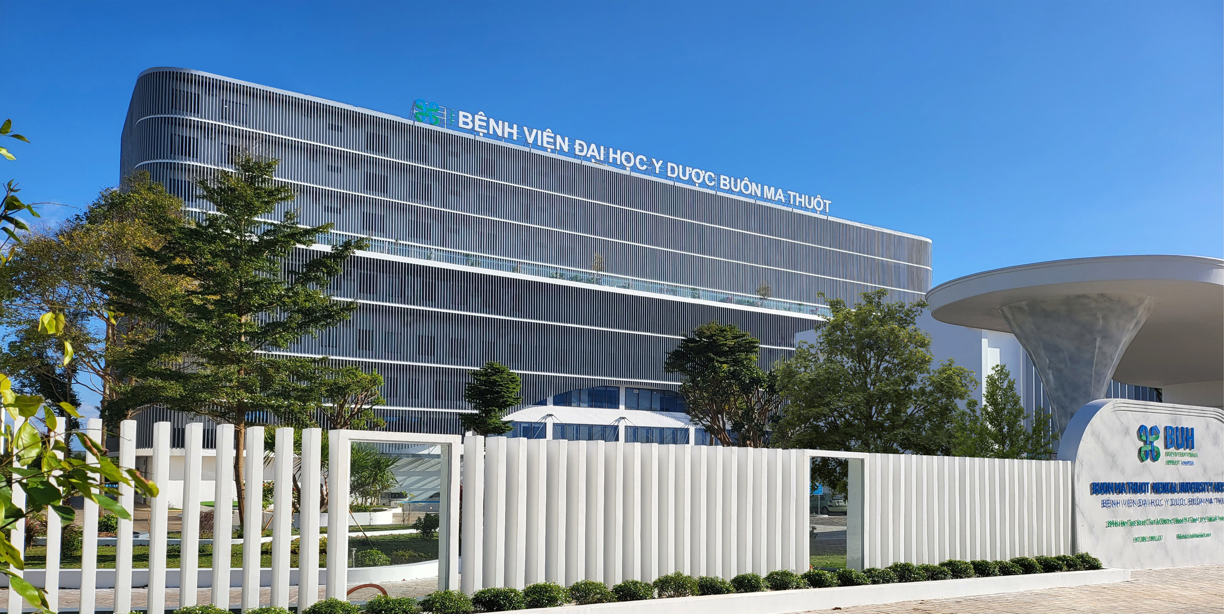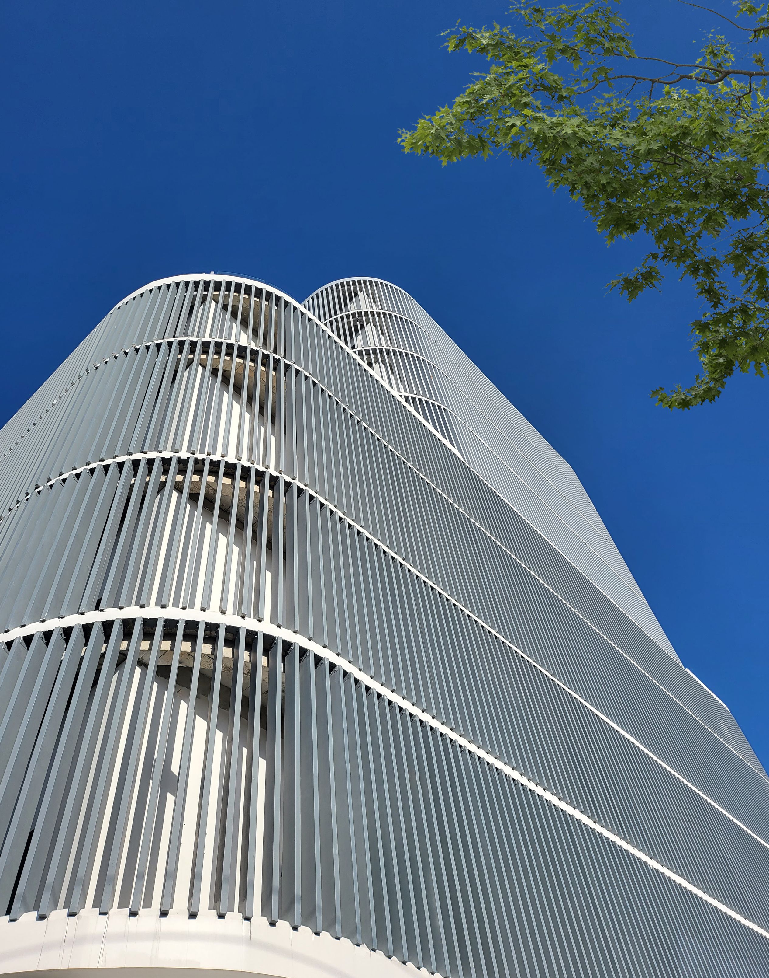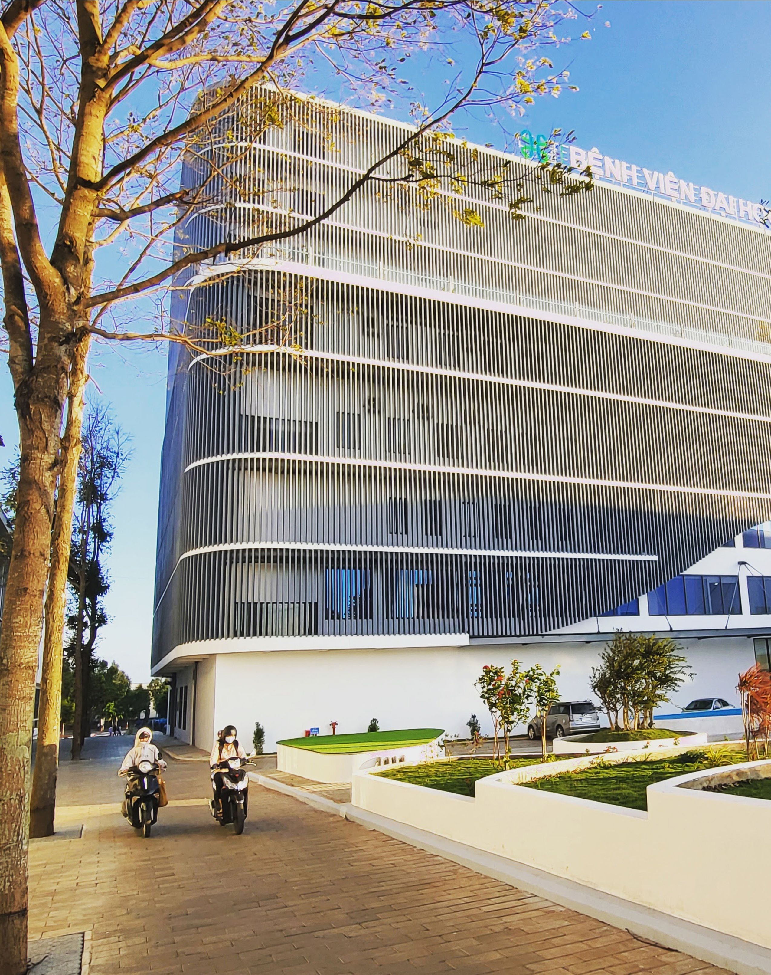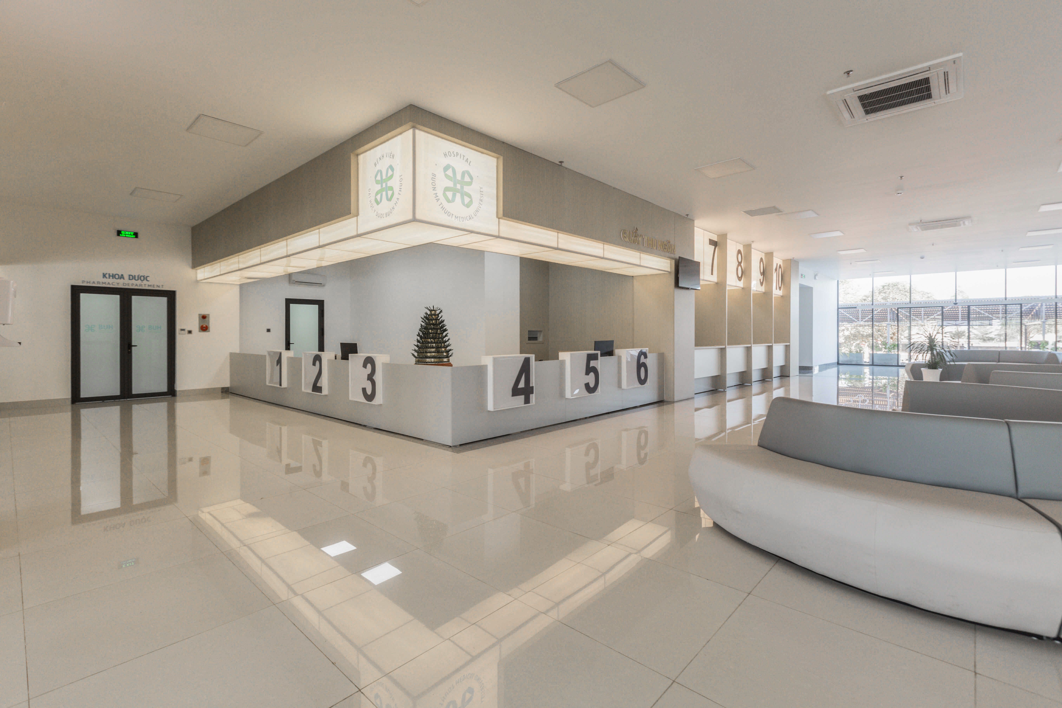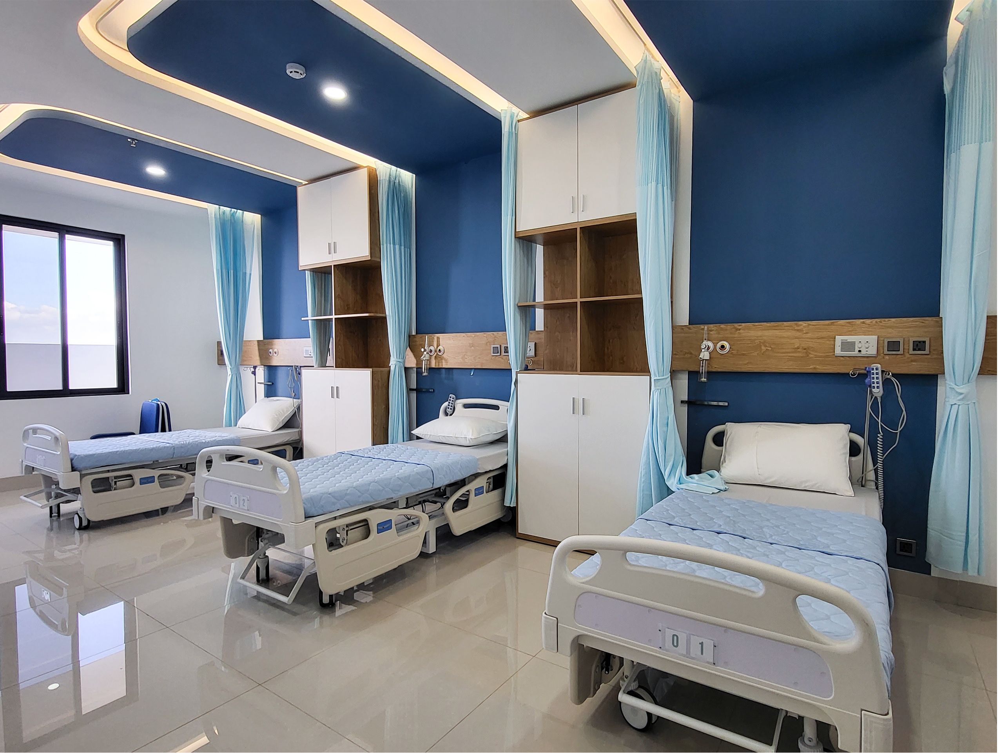
2023 BEST
ARCHITECTURE DESIGN
Name: BUON MA THUOT MEDICAL UNIVERSITY HOSPITAL
Location: Buon Ma Thuot, Vietnam
Company: Cat Moc Group
Designer: Pham Thanh Truyen - Phun Bao Long
Manufacturer: Cat Moc Healthcare Design CHD
Stakeholder/Owner: Buon Ma Thuot Medical University
Recognizing the pivotal role that healthcare plays in the development and long-term future of a nation, the architects of Buon Ma Thuot Medical University Hospital approached the project with a clear vision: to build a medical institution that not only caters to the medical needs of the community but also fosters a conducive environment for learning, practice, and scientific research. The hospital is part of the School-Institute model of Buon Ma Thuot University, focusing on medicine and pharmacy, ensuring a well-rounded approach to healthcare and medical education.
Located on a vast land area of 52,540m², the hospital was carefully designed to accommodate the needs of the present while considering the potential for future expansion. In the first phase, the hospital is equipped with 200 beds, with plans to expand the technical and professional block to 500 beds in the second phase, ensuring a seamless transition and maintaining an overall layout that optimizes functionality and efficiency.
The architectural response to the challenge of space optimization was the use of a high assembly building design, providing a compact yet expansive structure that makes efficient use of the available land. The nine floors are thoughtfully divided to house different departments and functions, offering a logical flow that enhances the patient experience and minimizes congestion.
Buon Ma Thuot Medical University Hospital focuses on creating an environment that promotes a positive patient journey. Each floor serves a specific purpose, with the 1st-floor housing the welcoming lobby, day treatment area, emergency department, and pharmacy department. The subsequent floors cater to medical examinations, diagnostic imaging, obstetrics, surgery, infection control, infertility treatment, laboratory services, and inpatient treatment areas, among others.
One of the standout features of the hospital's design is the emphasis on direct experiences that appeal to all the senses. By blending architectural elements with holistic sensory experiences, Buon Ma Thuot Medical University Hospital creates a nurturing and welcoming environment for patients and medical practitioners alike. Soothing music and aromatic scents welcome visitors upon arrival, setting the stage for a memorable and calming experience.
The use of elevators and escalators efficiently manages patient traffic flow and minimizes waiting times, ensuring smooth navigation throughout the hospital. The design also incorporates a grand piano at the center of the atrium, serving as a versatile space for new car sales, after-sales services, and handovers, enriching the overall experience for patients and visitors.
Furthermore, Buon Ma Thuot Medical University Hospital prioritizes environmental sustainability. The lightweight concrete sun louver system on the facade not only adds a modern touch to the building but also optimizes natural climatic conditions, minimizing adverse sunlight while ensuring adequate ventilation.
This visionary project sets a new standard for hospital design, blending modernity, functionality, and sustainability to create a state-of-the-art medical facility that aims to serve the community and shape the future of healthcare in the region.
Take a virtual journey into the enchanting world of Buon Ma Thuot Medical University Hospital:


