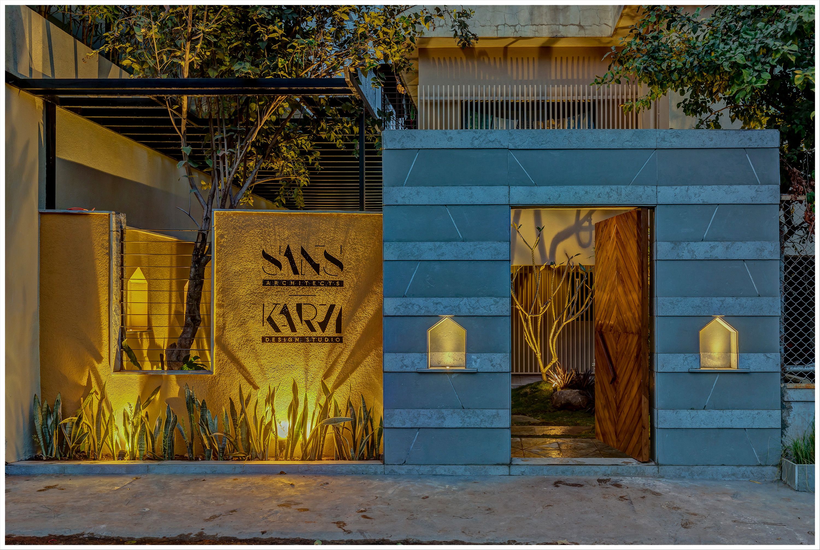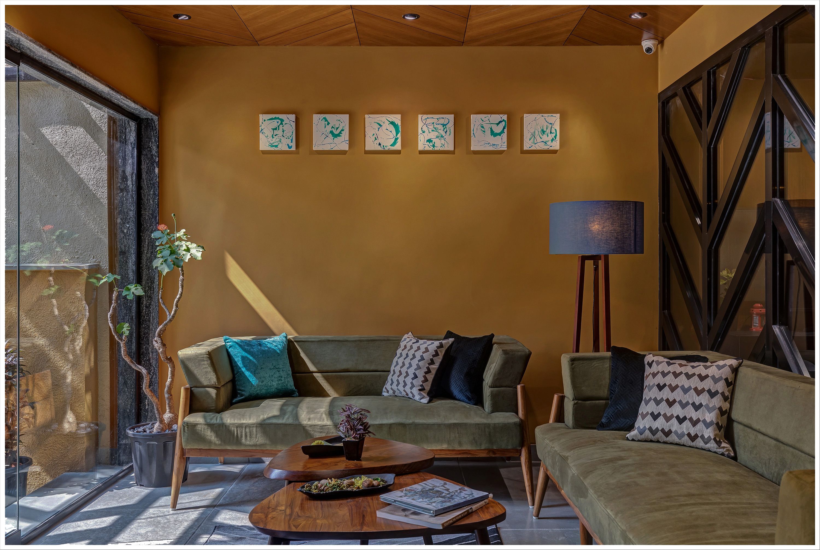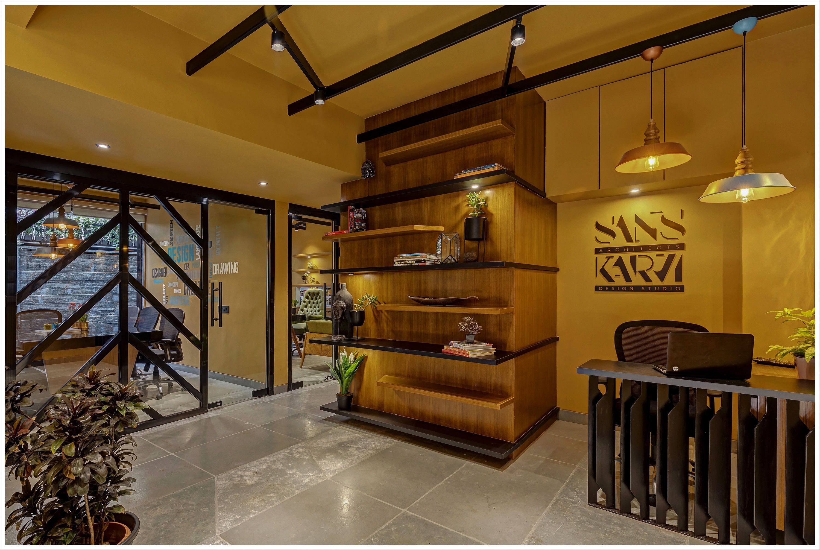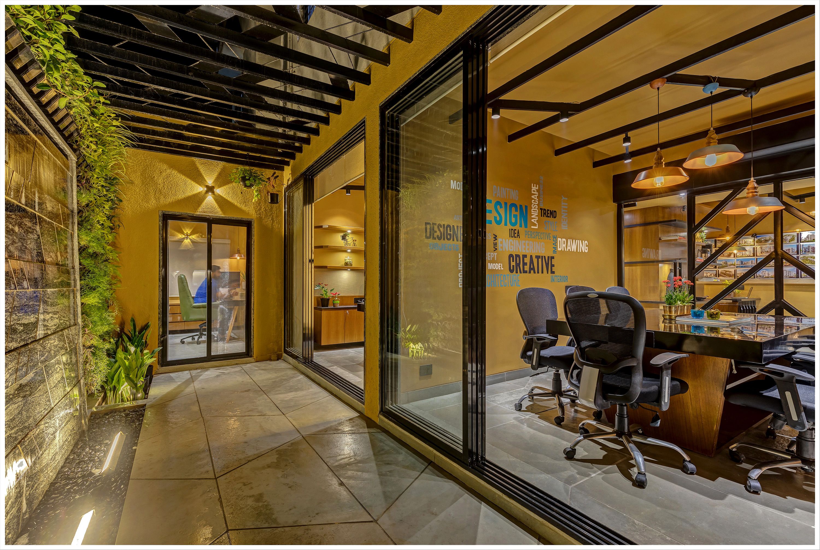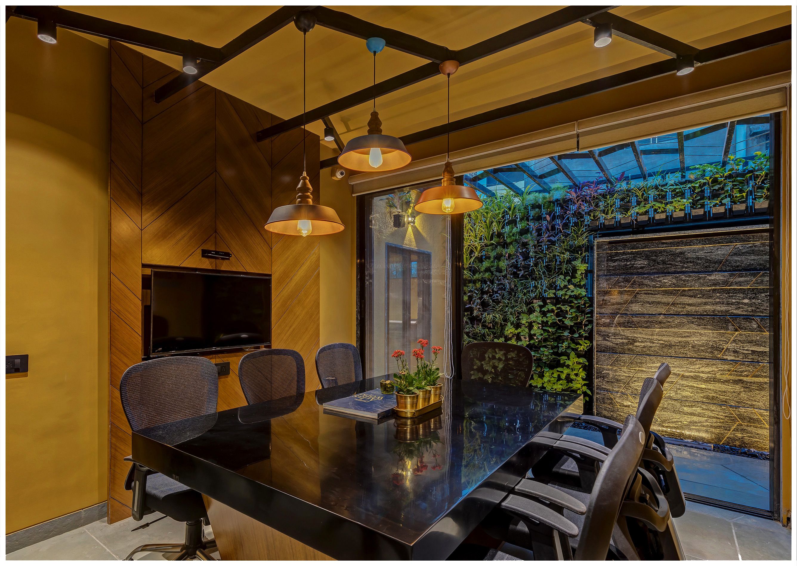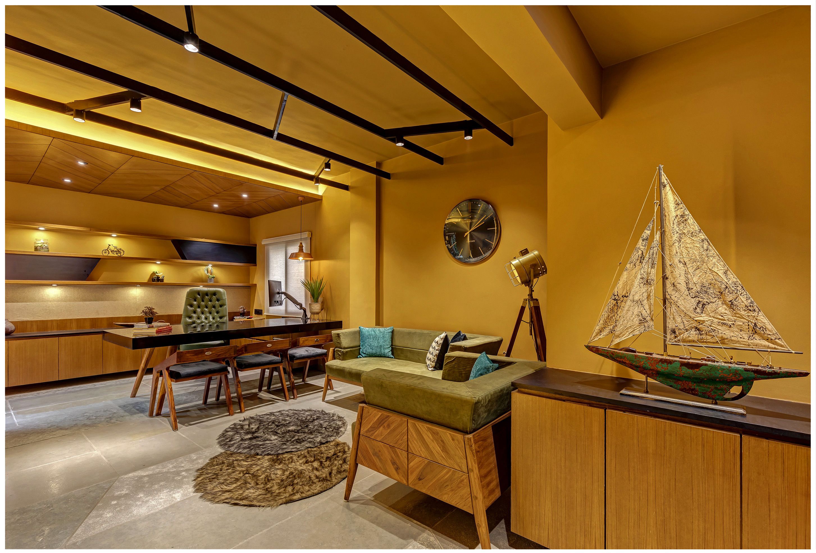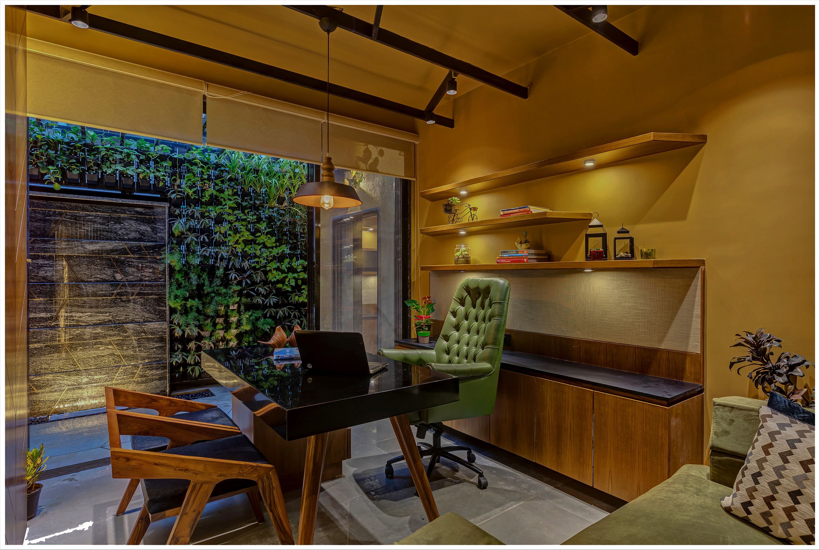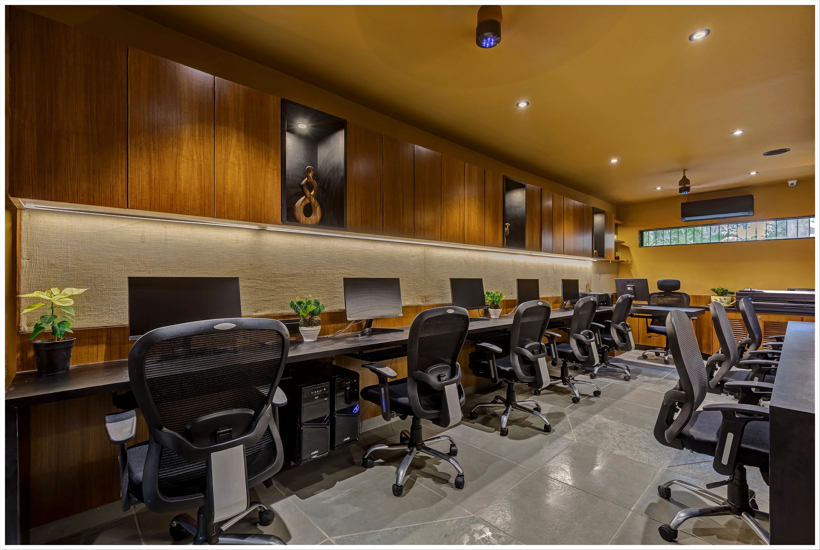
2023 BEST
INTERIOR DESIGN
Name: ARCHITECTURAL DESIGN STUDIO
Location: Satara, Maharashtra, India
Company: Sumit Bagade Architects
Designer: Ar. Vaidehi Bagade / Ar. Sumit Bagade
Manufacturer: Ar. Vaidehi Bagade / Ar. Sumit Bagade
Stakeholder/Owner: Sumit Bagade Architects
Sumit Bagade Architects has unveiled their exceptional architectural design studio in the heart of Satara. This studio project stands out as a prime example of the firm's commitment to innovative design and sustainable spaces.
With a site area of 2000 sq ft and a built-up area of 1500 sq ft, the studio offers a thoughtfully crafted workspace that seamlessly integrates nature and fosters creativity.
The studio is situated amidst residential buildings, prompting the architects to focus on creating inward-looking spaces while capitalizing on the unique road touch entry within the apartment building. This advantage became a central element in designing an inviting entrance space, setting the tone for the entire office interiors.
A captivating front entrance gate and courtyard greet visitors with subtlety and prominence. The leaf imprints on the floor and a contemporary compound wall, featuring a glimpse of the courtyard within, add a touch of elegance and intrigue. A semi-open pergola in the entrance courtyard creates a seamless transition between open and built spaces, optimizing for the comfortable subtropical weather that the city of Satara offers.
The studio's design ideology revolves around promoting a healthy and interactive work environment. The architects aimed to maintain a minimalist and earthy feel throughout the space, fostering a close connection with nature. This ideology is beautifully reflected in the studio's interiors, where an earthy theme creates a rhythmic flow, providing a serene atmosphere for creativity to thrive.
The heart of the studio lies in a central courtyard on the northern side, interconnecting two cabins, the conference hall, and the staff area. This open-to-sky courtyard boasts a vertical green wall and a water curtain fountain, adding to the aesthetics while providing ample light, ventilation, and temperature control. The thoughtful use of a green screen effectively shields the rear view of the adjacent building, enhancing the tranquil environment.
The courtyard landscape further elevates the ambiance of the studio, offering an alluring and serene setting that fosters a deep connection with nature. The walls in pale yellow, complemented by olive seating and bluish-grey Sedam stone flooring, contribute to the contemporary vernacular look of the office.
The monochromatic flooring pattern of Sedam stone with four different textured finishes creates a seamless visual flow throughout the space. The exposed metal fabrication on the ceiling, along with cylindrical spotlights and hanging lamp fixtures, adds an elegant touch to the interiors.
The architectural design studio thoughtfully integrates native trees, Prajakta and Bela, into the landscape elements of the courtyard, emphasizing the connection with nature. The extended plinth accentuates the entry into the reception and waiting area, providing a captivating first impression.
Sumit Bagade Architects' architectural design studio stands as a testament to their design philosophy and commitment to creating spaces that harmoniously interact with the environment. The studio's blend of open and semi-open spaces fosters creativity, collaboration, and a profound connection with nature, making it an ideal haven for architects and designers.
Take a virtual journey into the enchanting world of Architectural Design studio:
